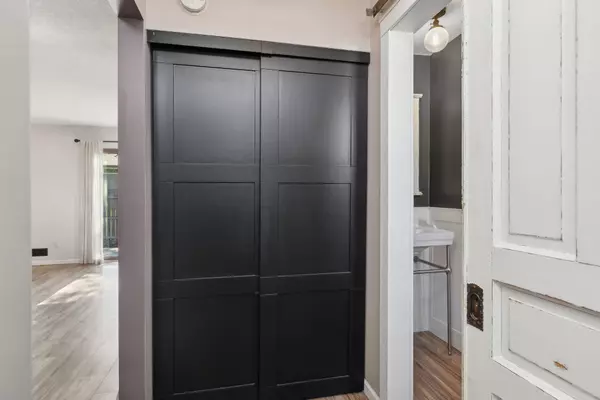$280,000
$275,000
1.8%For more information regarding the value of a property, please contact us for a free consultation.
4 Beds
3 Baths
1,438 SqFt
SOLD DATE : 08/12/2024
Key Details
Sold Price $280,000
Property Type Townhouse
Sub Type Townhouse Side x Side
Listing Status Sold
Purchase Type For Sale
Square Footage 1,438 sqft
Price per Sqft $194
Subdivision Town View 1St Add
MLS Listing ID 6547282
Sold Date 08/12/24
Bedrooms 4
Full Baths 1
Half Baths 1
Three Quarter Bath 1
HOA Fees $349/mo
Year Built 1973
Annual Tax Amount $1,943
Tax Year 2024
Contingent None
Lot Size 1,742 Sqft
Acres 0.04
Lot Dimensions Common
Property Description
Association maintained, no snow/no mow lifestyle. The Town View Association offers a community pool + park. Close to everything including shopping, restaurants, & schools. This charming townhome features an inviting exterior with attached garage with guest parking nearby. Our kitchen is located to the left of the foyer with white cabinetry, stainless steel appliances and convenient garage access. The dining room, equipped with a ceiling fan and a look through to the kitchen, offers sliding door access to the back deck. Curl up in the cozy living room and catch up on your favorite series. The upper level features an open staircase with an iron rail, and windows providing natural light. The primary suite includes a ceiling fan, sitting room/closet with built in shelving, cabinetry, and space for hanging. A full bath on this level supports the bedrooms. If desired, the walk-in closet/sitting room can easily be the fourth bedroom by installing the French doors at the opening.
Location
State MN
County Dakota
Zoning Residential-Multi-Family
Rooms
Basement Egress Window(s), Full, Partially Finished
Dining Room Living/Dining Room
Interior
Heating Forced Air
Cooling Central Air
Fireplace No
Appliance Dishwasher, Dryer, Range, Refrigerator, Washer
Exterior
Parking Features Attached Garage, Asphalt, Other
Garage Spaces 1.0
Fence Wood
Pool Below Ground, Shared
Roof Type Asphalt
Building
Lot Description Tree Coverage - Light
Story Two
Foundation 622
Sewer City Sewer/Connected
Water City Water/Connected
Level or Stories Two
Structure Type Aluminum Siding
New Construction false
Schools
School District Burnsville-Eagan-Savage
Others
HOA Fee Include Maintenance Structure,Lawn Care,Maintenance Grounds,Professional Mgmt,Trash,Shared Amenities,Snow Removal
Restrictions Pets - Cats Allowed,Pets - Dogs Allowed
Read Less Info
Want to know what your home might be worth? Contact us for a FREE valuation!

Our team is ready to help you sell your home for the highest possible price ASAP
"My job is to find and attract mastery-based agents to the office, protect the culture, and make sure everyone is happy! "






