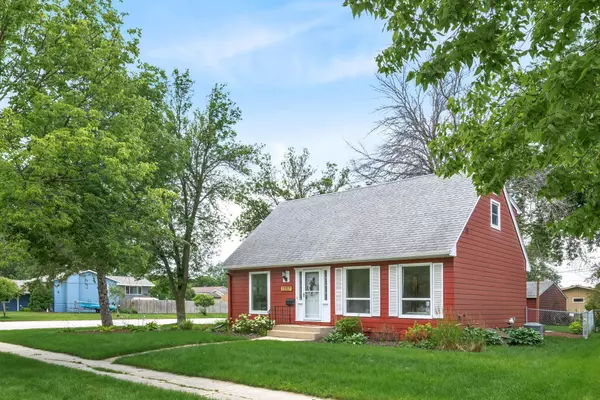$315,000
$299,900
5.0%For more information regarding the value of a property, please contact us for a free consultation.
4 Beds
2 Baths
2,021 SqFt
SOLD DATE : 08/15/2024
Key Details
Sold Price $315,000
Property Type Single Family Home
Sub Type Single Family Residence
Listing Status Sold
Purchase Type For Sale
Square Footage 2,021 sqft
Price per Sqft $155
Subdivision Meadow Park 3Rd Sub-Torrens
MLS Listing ID 6564581
Sold Date 08/15/24
Bedrooms 4
Full Baths 1
Half Baths 1
Year Built 1968
Annual Tax Amount $3,306
Tax Year 2023
Contingent None
Lot Size 8,712 Sqft
Acres 0.2
Lot Dimensions 75x135
Property Description
If you're looking for a great 4 bedroom opportunity to own in a great Rochester neighborhood, this is it. Step into this super cute Cape Cod style story & a half w/ multiple living spaces. The entry features an open staircase & large closet. Kitchen is open to informal dining space & features cooktop & wall oven. Home has incredible natural light, large living room plus main floor den which can be play space, home office or formal dining. The lower level is nicely finished w/ another living area + bedroom space. 3 spacious bedrooms on 2nd floor w/ full bath. Great backyard featuring a spacious patio & fenced in garden area behind 2 car detached garage. Super convenient location in SE Rochester w/ access to public transportation, close to major medical, shopping, parks & trails. New water heater just installed. Make it yours today!
Location
State MN
County Olmsted
Zoning Residential-Single Family
Rooms
Basement Block, Egress Window(s), Finished, Full, Storage Space
Dining Room Breakfast Bar, Breakfast Area, Eat In Kitchen, Informal Dining Room, Kitchen/Dining Room
Interior
Heating Forced Air
Cooling Central Air
Fireplace No
Appliance Cooktop, Dishwasher, Dryer, Exhaust Fan, Gas Water Heater, Refrigerator, Wall Oven, Washer
Exterior
Parking Features Detached, Concrete
Garage Spaces 2.0
Roof Type Age Over 8 Years,Architecural Shingle
Building
Lot Description Public Transit (w/in 6 blks)
Story One and One Half
Foundation 864
Sewer City Sewer/Connected
Water City Water/Connected
Level or Stories One and One Half
Structure Type Wood Siding
New Construction false
Schools
Elementary Schools Ben Franklin
Middle Schools Willow Creek
High Schools Mayo
School District Rochester
Read Less Info
Want to know what your home might be worth? Contact us for a FREE valuation!
Our team is ready to help you sell your home for the highest possible price ASAP
"My job is to find and attract mastery-based agents to the office, protect the culture, and make sure everyone is happy! "







