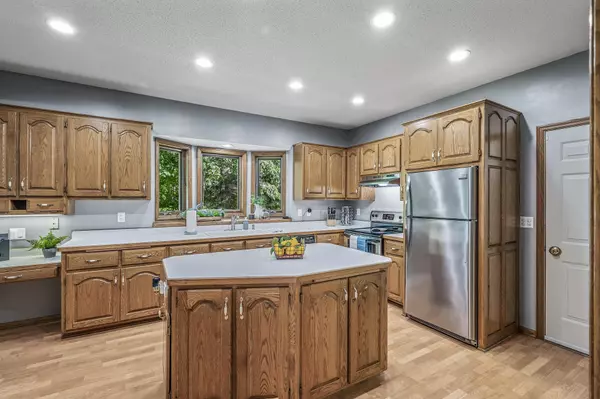$415,000
$409,900
1.2%For more information regarding the value of a property, please contact us for a free consultation.
4 Beds
2 Baths
2,198 SqFt
SOLD DATE : 08/15/2024
Key Details
Sold Price $415,000
Property Type Single Family Home
Sub Type Single Family Residence
Listing Status Sold
Purchase Type For Sale
Square Footage 2,198 sqft
Price per Sqft $188
Subdivision Woodland Terrace 3Rd Add
MLS Listing ID 6562948
Sold Date 08/15/24
Bedrooms 4
Full Baths 1
Three Quarter Bath 1
Year Built 1990
Annual Tax Amount $3,272
Tax Year 2024
Contingent None
Lot Size 0.410 Acres
Acres 0.41
Lot Dimensions 185x37x166x134x44
Property Description
Nestled in a serene and friendly neighborhood, this stunning property offers the perfect blend of comfort and elegance. The home features a sprinkler system that draws from a well on the property, ensuring lush landscaping year-round. Recently painted, this home also boasts main floor laundry, a two-car garage, and a long concrete driveway. Located in the heart of Andover, you'll be just minutes away from top-rated schools, parks, and shopping centers. The large, open kitchen and dining area, complete with stainless steel appliances, is a must-see. Don’t let this incredible opportunity slip away, come and experience the charm and allure of this beautiful home for yourself.
This exquisite property features built-ins perfect for displaying the expensive china your grandmother gave you or other cherished family heirlooms.
Nearby amenities include the Andover Community Center, Bunker Hills Regional Park, and Riverdale Village Shopping Center, offering a variety of dining .
Location
State MN
County Anoka
Zoning Residential-Single Family
Rooms
Basement Block, Daylight/Lookout Windows, Partial, Storage Space, Unfinished
Dining Room Informal Dining Room, Kitchen/Dining Room
Interior
Heating Forced Air
Cooling Central Air
Fireplace No
Appliance Dishwasher, Dryer, Gas Water Heater, Range, Refrigerator, Stainless Steel Appliances, Washer
Exterior
Garage Attached Garage, Concrete, Garage Door Opener
Garage Spaces 2.0
Fence Chain Link, Partial
Pool None
Roof Type Age 8 Years or Less
Parking Type Attached Garage, Concrete, Garage Door Opener
Building
Lot Description Irregular Lot, Tree Coverage - Medium
Story Four or More Level Split
Foundation 992
Sewer City Sewer/Connected
Water City Water/Connected
Level or Stories Four or More Level Split
Structure Type Brick/Stone,Wood Siding
New Construction false
Schools
School District Anoka-Hennepin
Read Less Info
Want to know what your home might be worth? Contact us for a FREE valuation!

Our team is ready to help you sell your home for the highest possible price ASAP

"My job is to find and attract mastery-based agents to the office, protect the culture, and make sure everyone is happy! "






