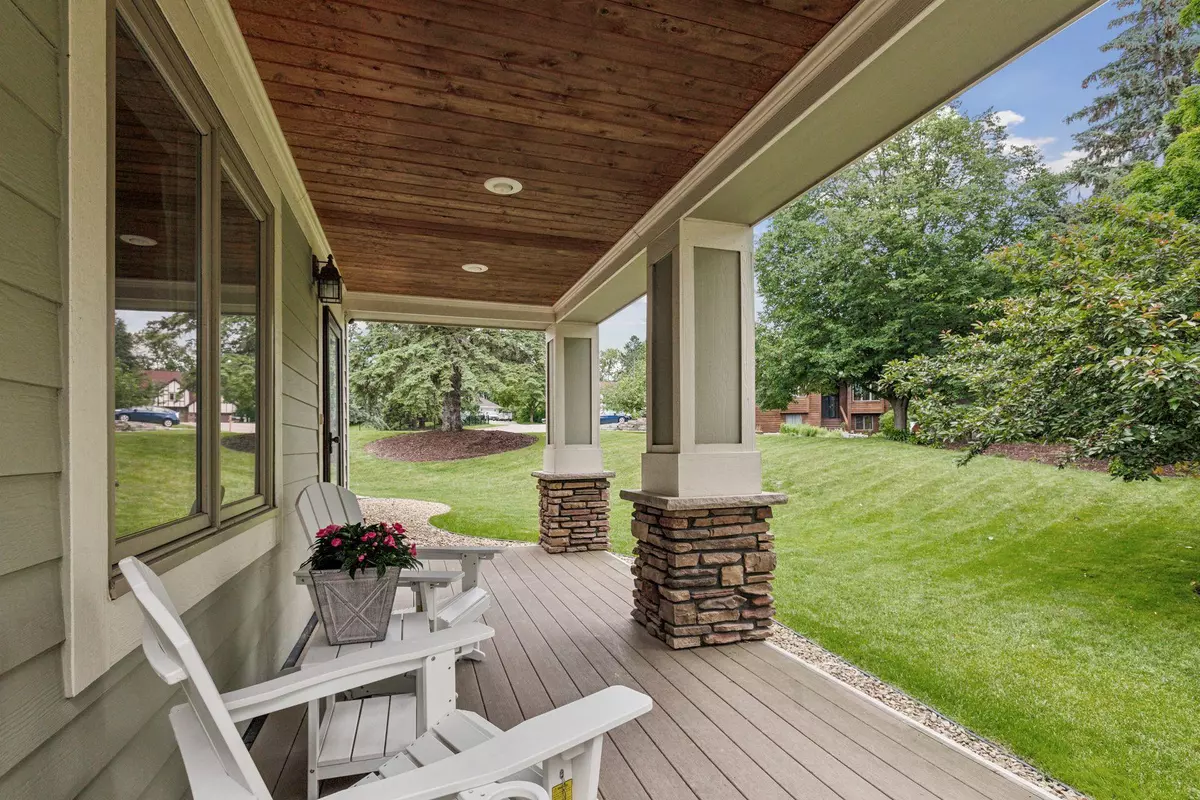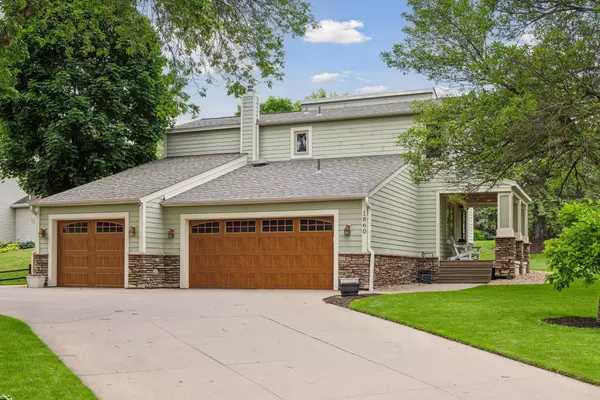$550,000
$550,000
For more information regarding the value of a property, please contact us for a free consultation.
4 Beds
4 Baths
2,362 SqFt
SOLD DATE : 08/15/2024
Key Details
Sold Price $550,000
Property Type Single Family Home
Sub Type Single Family Residence
Listing Status Sold
Purchase Type For Sale
Square Footage 2,362 sqft
Price per Sqft $232
Subdivision Rolling Green
MLS Listing ID 6550705
Sold Date 08/15/24
Bedrooms 4
Full Baths 2
Half Baths 1
Three Quarter Bath 1
Year Built 1982
Annual Tax Amount $4,542
Tax Year 2023
Contingent None
Lot Size 0.350 Acres
Acres 0.35
Lot Dimensions 150x133x60x153
Property Description
Introducing 1860 Rolling Green Curve in Mendota Heights! This stunning contemporary craftsman home offers 4 beds, 4 baths, & 2362 FSF of living space nestled on .34 manicured acres. Recently updated with a NEW ROOF & fresh paint, the main level boasts a modern kitchen with a spacious center island, informal dining area, ample cabinets, stainless steel appliances, & granite countertops. Step into the inviting screened porch, perfect for entertaining or relaxing by the cozy gas fireplace. The main floor family room features a vaulted ceiling and another beautiful fireplace, while the office provides ample wall space for your needs. The primary bedroom offers an en-suite bathroom with in-floor heating, and the walk-in closet comes equipped with a convenient washer and dryer. Upstairs, two additional bedrooms share a full hall bath. The lower level includes a 4th bedroom that can easily be converted into a recreation space, complete with a 3/4 bath.
Ample storage & a 3 car garage!
Location
State MN
County Dakota
Zoning Residential-Single Family
Rooms
Basement Daylight/Lookout Windows, Finished, Partially Finished
Dining Room Breakfast Bar, Informal Dining Room, Kitchen/Dining Room
Interior
Heating Forced Air, Radiant Floor
Cooling Central Air
Fireplaces Number 3
Fireplaces Type Amusement Room, Gas, Living Room
Fireplace Yes
Appliance Cooktop, Dishwasher, Disposal, Double Oven, Dryer, Freezer, Microwave, Refrigerator, Stainless Steel Appliances, Wall Oven
Exterior
Garage Attached Garage, Concrete, Finished Garage, Garage Door Opener
Garage Spaces 3.0
Pool None
Roof Type Age 8 Years or Less
Parking Type Attached Garage, Concrete, Finished Garage, Garage Door Opener
Building
Lot Description Corner Lot
Story Modified Two Story
Foundation 1104
Sewer City Sewer/Connected
Water City Water/Connected
Level or Stories Modified Two Story
Structure Type Brick/Stone,Fiber Cement
New Construction false
Schools
School District West St. Paul-Mendota Hts.-Eagan
Read Less Info
Want to know what your home might be worth? Contact us for a FREE valuation!

Our team is ready to help you sell your home for the highest possible price ASAP

"My job is to find and attract mastery-based agents to the office, protect the culture, and make sure everyone is happy! "






