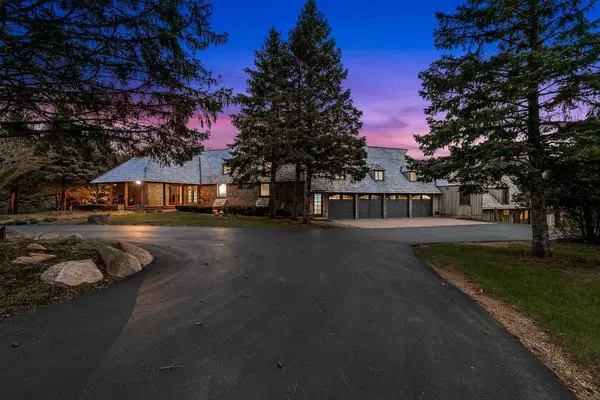$1,995,000
$1,995,000
For more information regarding the value of a property, please contact us for a free consultation.
4 Beds
4 Baths
5,325 SqFt
SOLD DATE : 08/19/2024
Key Details
Sold Price $1,995,000
Property Type Single Family Home
Sub Type Single Family Residence
Listing Status Sold
Purchase Type For Sale
Square Footage 5,325 sqft
Price per Sqft $374
Subdivision Regal Oak
MLS Listing ID 6525136
Sold Date 08/19/24
Bedrooms 4
Full Baths 2
Half Baths 1
Three Quarter Bath 1
Year Built 1974
Annual Tax Amount $22,822
Tax Year 2024
Contingent None
Lot Size 13.230 Acres
Acres 13.23
Lot Dimensions 845x681x910x701
Property Description
Move right in, renovate, or tear-down to build new at one of Medina's premier home sites in the countryside, just 12 minutes from 494. Designed by Humphrey & Hardenbergh, the estate was meticulously developed to maximize privacy, views, integration with nature, and use for outdoor activities. Built of durable, timeless, fine redwood lumber, the home was built to last and carefully positioned to place walls of windows along the southern elevation, bringing in natural light and breathtaking views of the vast estate and private pond. The home and grounds have been carefully maintained and updated throughout the chain of ownership. For equestrian enthusiasts, the property features riding trails, an outdoor arena, and a four-box stall barn with a feeding loft that is connected to the residence. Built in 2018, the 42' x 48' Morton Building features two additional finished spaces that can be used for workshop, exercise space, sport court, or flex, with in-floor heat and a half bath.
Location
State MN
County Hennepin
Zoning Residential-Single Family
Rooms
Basement Block, Daylight/Lookout Windows, Drain Tiled, Finished, Full, Storage Space, Walkout
Dining Room Breakfast Area, Eat In Kitchen, Kitchen/Dining Room, Separate/Formal Dining Room
Interior
Heating Forced Air, Radiant Floor
Cooling Central Air
Fireplaces Number 4
Fireplaces Type Family Room, Gas, Living Room, Primary Bedroom, Wood Burning
Fireplace Yes
Appliance Air-To-Air Exchanger, Chandelier, Dishwasher, Disposal, Double Oven, Dryer, Electronic Air Filter, Electric Water Heater, Exhaust Fan, Freezer, Humidifier, Water Filtration System, Water Osmosis System, Iron Filter, Range, Refrigerator, Stainless Steel Appliances, Trash Compactor, Washer, Water Softener Owned
Exterior
Garage Attached Garage, Detached, Asphalt, Garage Door Opener, Heated Garage, Insulated Garage, Multiple Garages, Storage
Garage Spaces 4.0
Fence Electric, Split Rail, Wood
Pool Below Ground, Outdoor Pool
Waterfront true
Waterfront Description Creek/Stream,Pond
Roof Type Shake,Age Over 8 Years,Flat,Pitched
Parking Type Attached Garage, Detached, Asphalt, Garage Door Opener, Heated Garage, Insulated Garage, Multiple Garages, Storage
Building
Lot Description Irregular Lot, Suitable for Horses, Tillable, Tree Coverage - Medium, Underground Utilities
Story Modified Two Story
Foundation 2073
Sewer Mound Septic, Private Sewer, Septic System Compliant - Yes, Tank with Drainage Field
Water Private, Well
Level or Stories Modified Two Story
Structure Type Brick/Stone,Cedar,Wood Siding
New Construction false
Schools
School District Orono
Read Less Info
Want to know what your home might be worth? Contact us for a FREE valuation!

Our team is ready to help you sell your home for the highest possible price ASAP

"My job is to find and attract mastery-based agents to the office, protect the culture, and make sure everyone is happy! "






