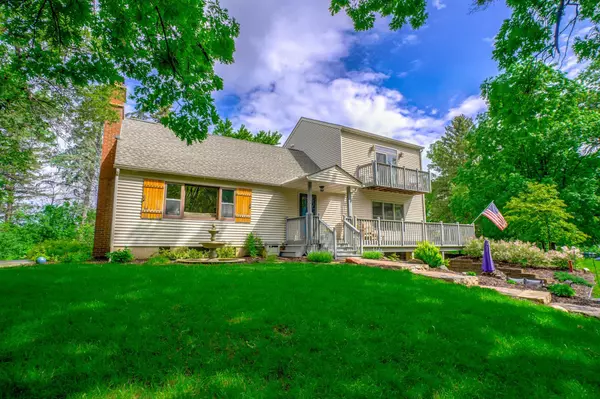$529,900
$529,900
For more information regarding the value of a property, please contact us for a free consultation.
4 Beds
4 Baths
3,095 SqFt
SOLD DATE : 08/23/2024
Key Details
Sold Price $529,900
Property Type Single Family Home
Sub Type Single Family Residence
Listing Status Sold
Purchase Type For Sale
Square Footage 3,095 sqft
Price per Sqft $171
Subdivision Section 7 Town 29 Range 22
MLS Listing ID 6547056
Sold Date 08/23/24
Bedrooms 4
Full Baths 2
Three Quarter Bath 2
Year Built 1952
Annual Tax Amount $5,627
Tax Year 2024
Contingent None
Lot Size 0.880 Acres
Acres 0.88
Lot Dimensions 00x00
Property Description
Discover your dream home at 2255 McMenemy Street in Little Canada! This charming two-story residence is set on nearly one private, wooded acre. Boasting over 3,000 square feet of living space, this very well-maintained home features 4 bedrooms & 4 baths, 3 cozy fireplaces, gleaming hardwood & tile floors, new carpet, natural cherry wood cabinets, modern stainless steel appliances & fresh paint throughout. A generous master suite w/ heated tile floors & a private balcony. Ample outdoor entertainment space including a wrap around deck, 2 patios, fire pit area, & hot tub. Recent updates include a new roof and newer furnaces and a/c units, ensuring comfort and peace of mind. The oversized 3 car garage offers an abundance of storage space above or could be converted to a great office or studio space. Don't miss the opportunity to own this exceptional property in excellent condition.
Location
State MN
County Ramsey
Zoning Residential-Single Family
Rooms
Basement Daylight/Lookout Windows, Finished, Full, Walkout
Dining Room Breakfast Bar, Breakfast Area, Informal Dining Room, Kitchen/Dining Room
Interior
Heating Forced Air, Radiant Floor, Zoned
Cooling Central Air
Fireplaces Number 3
Fireplaces Type Family Room, Gas, Living Room, Stone, Wood Burning
Fireplace Yes
Appliance Dishwasher, Electric Water Heater, Water Filtration System, Microwave, Range, Refrigerator, Stainless Steel Appliances, Washer, Water Softener Owned
Exterior
Garage Detached, Gravel, Garage Door Opener
Garage Spaces 3.0
Fence None
Pool None
Roof Type Age 8 Years or Less,Asphalt
Parking Type Detached, Gravel, Garage Door Opener
Building
Lot Description Irregular Lot, Tree Coverage - Medium
Story Modified Two Story
Foundation 1248
Sewer City Sewer/Connected
Water Drilled, Well
Level or Stories Modified Two Story
Structure Type Vinyl Siding
New Construction false
Schools
School District Roseville
Others
Restrictions None
Read Less Info
Want to know what your home might be worth? Contact us for a FREE valuation!

Our team is ready to help you sell your home for the highest possible price ASAP

"My job is to find and attract mastery-based agents to the office, protect the culture, and make sure everyone is happy! "






