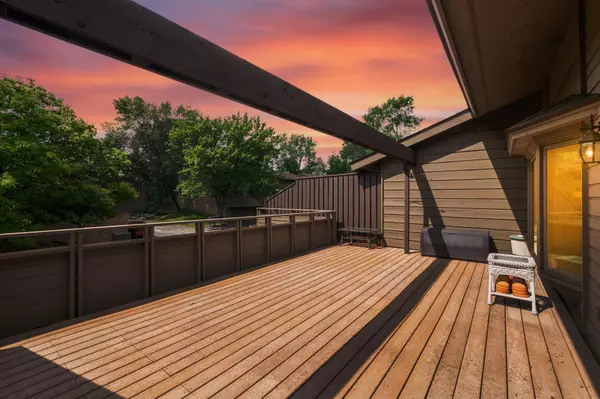$367,000
$375,000
2.1%For more information regarding the value of a property, please contact us for a free consultation.
2 Beds
3 Baths
2,591 SqFt
SOLD DATE : 08/26/2024
Key Details
Sold Price $367,000
Property Type Townhouse
Sub Type Townhouse Side x Side
Listing Status Sold
Purchase Type For Sale
Square Footage 2,591 sqft
Price per Sqft $141
Subdivision Birnamwood 6
MLS Listing ID 6559591
Sold Date 08/26/24
Bedrooms 2
Full Baths 2
Three Quarter Bath 1
HOA Fees $468/mo
Year Built 1970
Annual Tax Amount $3,628
Tax Year 2024
Contingent None
Lot Size 1,306 Sqft
Acres 0.03
Lot Dimensions Common
Property Description
This pristine 2-story townhome boasts a stunning vaulted great room featuring a brick gas fireplace, complemented by hardwood floors on both the main and upper levels. The ceramic tile baths add a touch of luxury. The updated spacious kitchen offers ample counter space, while the informal dining area opens via a patio door to a large deck. The main floor includes a bedroom with a full bath just steps away. The upper level features a versatile loft, ideal for an office space, and the primary bedroom with a private bath that includes a separate tub and shower. The lower level houses a cozy den, currently used as a guest bedroom, with an ensuite 3/4 bath and a separate laundry room. There's also an exercise area and plenty of storage throughout. The association provides excellent amenities including an outdoor heated pool, tennis courts, pickleball courts, a party gazebo, walking paths, and a play area. The townhome is nestled in a wooded, private neighborhood, offering a tranquil retreat
Location
State MN
County Dakota
Zoning Residential-Single Family
Rooms
Basement Block, Finished
Dining Room Informal Dining Room
Interior
Heating Forced Air
Cooling Central Air
Fireplaces Number 1
Fireplaces Type Gas, Living Room
Fireplace Yes
Appliance Dishwasher, Disposal, Dryer, Humidifier, Gas Water Heater, Microwave, Range, Refrigerator, Washer, Water Softener Owned
Exterior
Parking Features Attached Garage, Asphalt, Garage Door Opener, Guest Parking, Tuckunder Garage
Garage Spaces 2.0
Fence Partial, Privacy
Pool Below Ground, Heated, Outdoor Pool, Shared
Roof Type Age 8 Years or Less,Asphalt
Building
Story Two
Foundation 1072
Sewer City Sewer/Connected
Water City Water/Connected
Level or Stories Two
Structure Type Brick/Stone,Wood Siding
New Construction false
Schools
School District Burnsville-Eagan-Savage
Others
HOA Fee Include Hazard Insurance,Lawn Care,Trash,Shared Amenities,Snow Removal
Restrictions Rentals not Permitted,Pets - Breed Restriction,Pets - Cats Allowed,Pets - Dogs Allowed,Pets - Number Limit
Read Less Info
Want to know what your home might be worth? Contact us for a FREE valuation!
Our team is ready to help you sell your home for the highest possible price ASAP
"My job is to find and attract mastery-based agents to the office, protect the culture, and make sure everyone is happy! "







