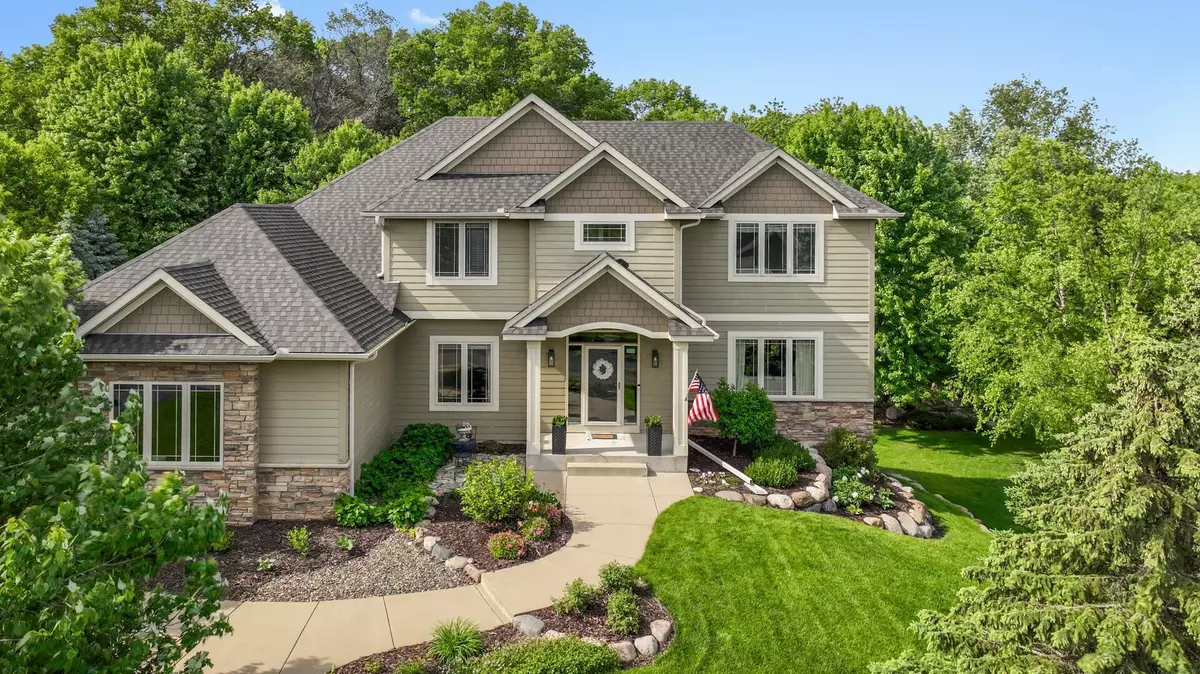$795,000
$774,900
2.6%For more information regarding the value of a property, please contact us for a free consultation.
5 Beds
4 Baths
3,731 SqFt
SOLD DATE : 08/26/2024
Key Details
Sold Price $795,000
Property Type Single Family Home
Sub Type Single Family Residence
Listing Status Sold
Purchase Type For Sale
Square Footage 3,731 sqft
Price per Sqft $213
Subdivision Evermoor Drumcliffe
MLS Listing ID 6522719
Sold Date 08/26/24
Bedrooms 5
Full Baths 2
Half Baths 1
Three Quarter Bath 1
HOA Fees $50/ann
Year Built 2003
Annual Tax Amount $6,928
Tax Year 2024
Contingent None
Lot Size 0.490 Acres
Acres 0.49
Lot Dimensions 127x162x125x187
Property Description
Welcome home to prestigious Evermoor neighborhood in Rosemount, MN! This executive custom 2-story on one of the most desirable lots on a no outlet culdesac could be your dream home! .49 acre lot, backs up to wooded privately owned parcel offering wildlife views & sense of privacy, whether enjoying morning coffee in the screen porch or your favorite beverage while soaking in the relaxing hot tub on your 700+SF stamped concrete patio. Room for everyone with 5 bedrooms (4 on upper level), featuring luxurious primary (new LVP floors) with dual walk-in closets & breath-taking updated en-suite bathroom with clawfoot soaking tub, 4 total bathrooms (including upper Jack & Jill style), main level living room, dedicated home office & recently (2014) finished walkout lower level with custom wet bar & entertainment area, spacious family with cozy gas fireplace, 5th bedroom & stunning 3/4 bathroom. No detail was spared with high end finishes throughout! Homes like this do not come along often!
Location
State MN
County Dakota
Zoning Residential-Single Family
Rooms
Basement Egress Window(s), Finished, Full, Concrete, Sump Pump, Walkout
Dining Room Informal Dining Room, Kitchen/Dining Room
Interior
Heating Forced Air, Fireplace(s), Radiant Floor
Cooling Central Air
Fireplaces Number 2
Fireplaces Type Two Sided, Family Room, Gas, Living Room, Stone
Fireplace Yes
Appliance Air-To-Air Exchanger, Dishwasher, Disposal, Dryer, Exhaust Fan, Humidifier, Gas Water Heater, Microwave, Range, Refrigerator, Stainless Steel Appliances, Washer, Water Softener Owned
Exterior
Garage Attached Garage, Asphalt, Garage Door Opener, Insulated Garage
Garage Spaces 3.0
Roof Type Age 8 Years or Less,Pitched
Parking Type Attached Garage, Asphalt, Garage Door Opener, Insulated Garage
Building
Lot Description Tree Coverage - Medium
Story Two
Foundation 1332
Sewer City Sewer/Connected
Water City Water/Connected
Level or Stories Two
Structure Type Brick/Stone,Fiber Cement,Vinyl Siding
New Construction false
Schools
School District Rosemount-Apple Valley-Eagan
Others
HOA Fee Include Professional Mgmt,Trash,Shared Amenities
Read Less Info
Want to know what your home might be worth? Contact us for a FREE valuation!

Our team is ready to help you sell your home for the highest possible price ASAP

"My job is to find and attract mastery-based agents to the office, protect the culture, and make sure everyone is happy! "






