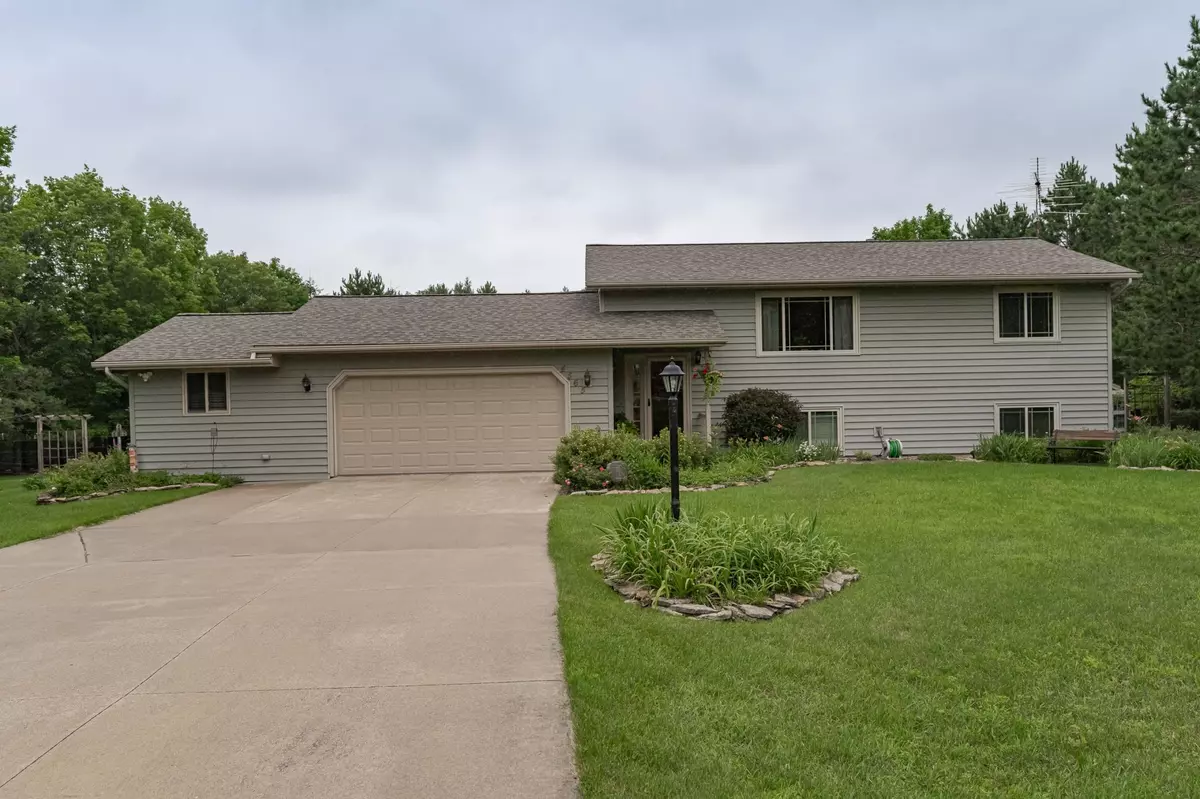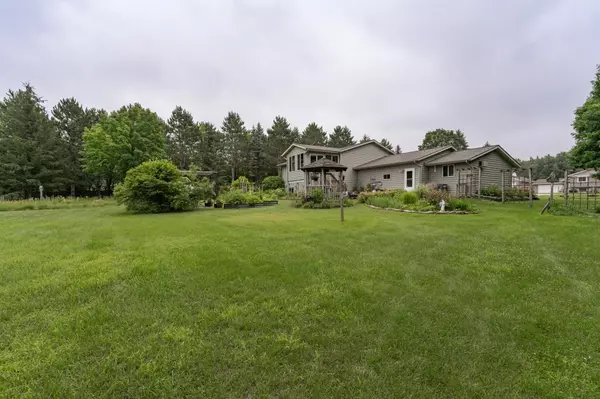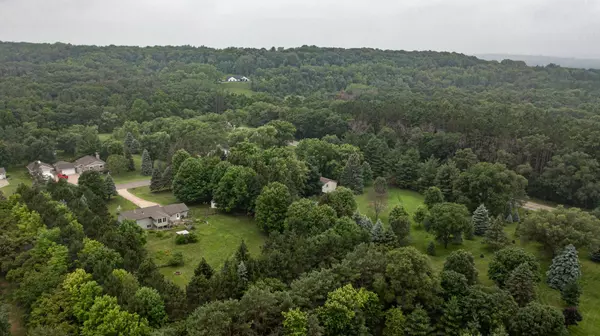$420,000
$420,000
For more information regarding the value of a property, please contact us for a free consultation.
4 Beds
2 Baths
1,738 SqFt
SOLD DATE : 08/26/2024
Key Details
Sold Price $420,000
Property Type Single Family Home
Sub Type Single Family Residence
Listing Status Sold
Purchase Type For Sale
Square Footage 1,738 sqft
Price per Sqft $241
Subdivision Sandy Slopes 2Nd Sub
MLS Listing ID 6565696
Sold Date 08/26/24
Bedrooms 4
Full Baths 1
Three Quarter Bath 1
Year Built 1987
Annual Tax Amount $2,548
Tax Year 2023
Contingent None
Lot Size 2.000 Acres
Acres 2.0
Lot Dimensions Irregular
Property Description
Welcome to your dream home nestled on two acres of serene land! This charming property features beautiful hardwood floors throughout, a fresh breath of air awaits from the inviting three season porch, equipped with portable heating and air conditioning. As a bonus, there is a greenhouse and flower house that offers the perfect space to cultivate a garden oasis right at home. The heated and air-conditioned workshop off the garage is a handy space for DIY projects or storing tools and equipment. With insulated vinyl siding ensuring energy efficiency, this home combines both functionality and style. Schedule a showing today and let this property captivate you
with its charm and versatility!
Location
State MN
County Olmsted
Zoning Residential-Single Family
Rooms
Basement Block, Finished
Dining Room Eat In Kitchen
Interior
Heating Forced Air
Cooling Central Air
Fireplaces Number 1
Fireplaces Type Gas
Fireplace Yes
Appliance Dishwasher, Dryer, Exhaust Fan, Gas Water Heater, Microwave, Range, Refrigerator, Washer
Exterior
Parking Features Attached Garage, Concrete, Garage Door Opener
Garage Spaces 2.0
Pool None
Roof Type Age Over 8 Years,Asphalt
Building
Lot Description Tree Coverage - Medium
Story Split Entry (Bi-Level)
Foundation 988
Sewer Septic System Compliant - Yes
Water City Water/Connected
Level or Stories Split Entry (Bi-Level)
Structure Type Vinyl Siding
New Construction false
Schools
Elementary Schools Pinewood
Middle Schools Willow Creek
High Schools Mayo
School District Rochester
Read Less Info
Want to know what your home might be worth? Contact us for a FREE valuation!
Our team is ready to help you sell your home for the highest possible price ASAP
"My job is to find and attract mastery-based agents to the office, protect the culture, and make sure everyone is happy! "







