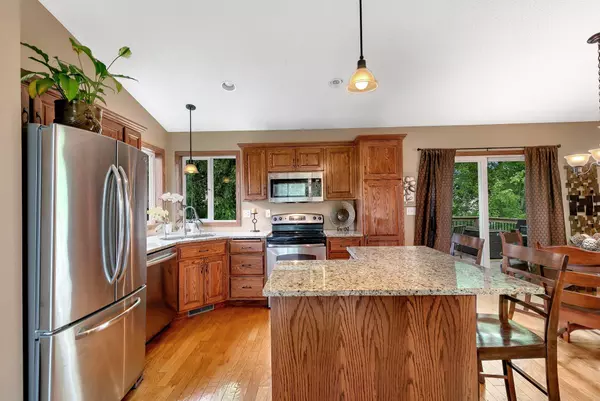$295,000
$299,000
1.3%For more information regarding the value of a property, please contact us for a free consultation.
4 Beds
2 Baths
1,824 SqFt
SOLD DATE : 08/23/2024
Key Details
Sold Price $295,000
Property Type Single Family Home
Sub Type Single Family Residence
Listing Status Sold
Purchase Type For Sale
Square Footage 1,824 sqft
Price per Sqft $161
Subdivision Stone Ridge
MLS Listing ID 6555186
Sold Date 08/23/24
Bedrooms 4
Full Baths 1
Three Quarter Bath 1
Year Built 2000
Annual Tax Amount $2,994
Tax Year 2024
Contingent None
Lot Size 9,147 Sqft
Acres 0.21
Lot Dimensions 68x134
Property Description
Original Owner Home! Easy access to Hwy 10 & Hwy 15! Located on .21 City lot w/mature trees and in a Cul De Sac. Bilevel home offers beautiful oak cabinets, pantry w/pull outs, snack bar and granite counters. Good size dining room w/patio door leads to 12x14 wood deck overlooking the backyard & mature trees. Good size living room, carpeting, oak banister, vaulted ceiling, open floor plan, linen closets, 6 panel solid doors, 2 upstairs bedrooms have walk in closets. Foyer w/wood floors & coat close. Lower level family offers a gas fireplace, wood mantel and granite surround. t. Two good size bedroom, 3/4 bathroom, laundry room w/sink. 2022 Roof, Vinyl siding & windows, gutters, 150 Amp, CA 2020, invisible fence, 10x14 storage shed w/wood floor. 24x26 Garage is insulated & sheet rocked and heated.
Location
State MN
County Benton
Zoning Residential-Single Family
Rooms
Basement Block, Daylight/Lookout Windows, Drain Tiled, Finished, Full, Sump Pump
Dining Room Kitchen/Dining Room
Interior
Heating Forced Air, Fireplace(s)
Cooling Central Air
Fireplaces Number 1
Fireplaces Type Gas
Fireplace Yes
Appliance Air-To-Air Exchanger, Cooktop, Dishwasher, Dryer, Gas Water Heater, Microwave, Refrigerator, Stainless Steel Appliances, Washer, Water Softener Owned
Exterior
Garage Attached Garage, Asphalt, Electric, Garage Door Opener, Heated Garage, Insulated Garage, Storage
Garage Spaces 2.0
Fence Full, Invisible
Pool None
Roof Type Age 8 Years or Less,Asphalt
Parking Type Attached Garage, Asphalt, Electric, Garage Door Opener, Heated Garage, Insulated Garage, Storage
Building
Lot Description Public Transit (w/in 6 blks), Tree Coverage - Medium
Story Split Entry (Bi-Level)
Foundation 912
Sewer City Sewer/Connected
Water City Water/Connected
Level or Stories Split Entry (Bi-Level)
Structure Type Brick Veneer,Vinyl Siding
New Construction false
Schools
School District Sauk Rapids-Rice
Read Less Info
Want to know what your home might be worth? Contact us for a FREE valuation!

Our team is ready to help you sell your home for the highest possible price ASAP

"My job is to find and attract mastery-based agents to the office, protect the culture, and make sure everyone is happy! "






