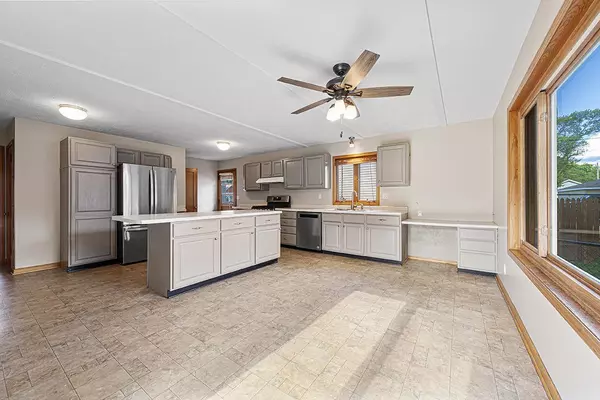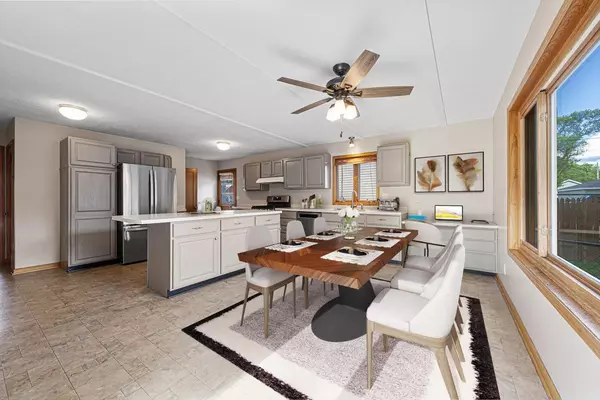$290,000
$289,900
For more information regarding the value of a property, please contact us for a free consultation.
4 Beds
2 Baths
2,364 SqFt
SOLD DATE : 08/28/2024
Key Details
Sold Price $290,000
Property Type Single Family Home
Sub Type Single Family Residence
Listing Status Sold
Purchase Type For Sale
Square Footage 2,364 sqft
Price per Sqft $122
Subdivision Auditors #3
MLS Listing ID 6566236
Sold Date 08/28/24
Bedrooms 4
Full Baths 1
Three Quarter Bath 1
Year Built 1950
Annual Tax Amount $2,603
Tax Year 2023
Contingent None
Lot Size 7,405 Sqft
Acres 0.17
Lot Dimensions 52x140
Property Description
Spacious Cape Cod home featuring extensive upgrades/updates including fenced backyard, maintenance free deck, new A/C, windows, custom tile in bathroom, vinyl sided garage, stainless steel appliances including gas stove with 6th burner/griddle, storm doors, Speed Queen dryer. Original character is kept thru its hardwood floors and millwork, pocket door to kitchen, built-in storage, arched doorways, door knobs and laundry chute. The main floor includes 2 bedrooms and a fully remodeled full bath, and large 24'x16' kitchen/dining room addition; upstairs has been converted to the home's largest bedroom space and has hardwood floors and walk-in closet. The lower level offers a large family room with a work area, as well as the 4th bedroom and a 3/4 bath. The oversized 2-stall garage provides ample parking inside as well as multiple additional off-street parking space in front of garage. Home is full of sunlight and is ready for its new owners. Sellers acknowledge carpet in basement is worn and are providing $2000 twards buyer choice of flooring.** Call today for a showing of this special home.
Location
State MN
County Nicollet
Zoning Residential-Single Family
Rooms
Basement Block
Dining Room Eat In Kitchen, Kitchen/Dining Room
Interior
Heating Forced Air
Cooling Central Air, Window Unit(s)
Fireplace No
Appliance Dishwasher, Dryer, Microwave, Refrigerator, Stainless Steel Appliances, Washer, Water Softener Owned
Exterior
Garage Detached, Asphalt
Garage Spaces 2.0
Fence Chain Link, Full
Roof Type Asphalt
Parking Type Detached, Asphalt
Building
Lot Description Tree Coverage - Medium
Story One and One Half
Foundation 1056
Sewer City Sewer/Connected
Water City Water/Connected
Level or Stories One and One Half
Structure Type Stucco
New Construction false
Schools
School District Mankato
Read Less Info
Want to know what your home might be worth? Contact us for a FREE valuation!

Our team is ready to help you sell your home for the highest possible price ASAP

"My job is to find and attract mastery-based agents to the office, protect the culture, and make sure everyone is happy! "






