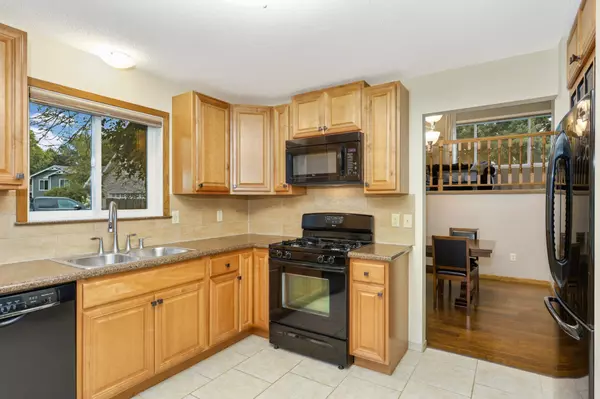$365,000
$359,900
1.4%For more information regarding the value of a property, please contact us for a free consultation.
4 Beds
2 Baths
1,775 SqFt
SOLD DATE : 08/29/2024
Key Details
Sold Price $365,000
Property Type Single Family Home
Sub Type Single Family Residence
Listing Status Sold
Purchase Type For Sale
Square Footage 1,775 sqft
Price per Sqft $205
MLS Listing ID 6566313
Sold Date 08/29/24
Bedrooms 4
Full Baths 1
Three Quarter Bath 1
Year Built 1986
Annual Tax Amount $3,246
Tax Year 2023
Contingent None
Lot Size 0.260 Acres
Acres 0.26
Lot Dimensions N80*143
Property Description
This charming residence offers the perfect blend of comfort and convenience. Recently updated and meticulously maintained, this move-in ready home is ideal for both families and first-time buyers alike. It boasts 4 bedrooms, 2 full bathrooms and a 2 car garage, ensuring plenty of space for everyone. The home is move in ready, including new carpet downstairs and fresh paint. Outside, discover your own private oasis within the fenced backyard, offering a safe and secure space for children and pets to play freely. There is also 400 square feet of basement storage space included in the laundry room. Located in a family-friendly neighborhood with top-rated schools and parks nearby, this home truly offers the best of suburban living. Don't miss out on the opportunity to make this your new home. Schedule your visit today and experience firsthand what makes this property so special.
Location
State MN
County Anoka
Zoning Residential-Single Family
Rooms
Basement Block, Drain Tiled, Finished, Full
Dining Room Eat In Kitchen, Separate/Formal Dining Room
Interior
Heating Forced Air
Cooling Central Air
Fireplace No
Appliance Dishwasher, Dryer, Microwave, Range, Refrigerator, Washer
Exterior
Garage Attached Garage, Asphalt
Garage Spaces 2.0
Fence None
Roof Type Asphalt
Parking Type Attached Garage, Asphalt
Building
Lot Description Tree Coverage - Medium
Story Four or More Level Split
Foundation 1168
Sewer City Sewer/Connected
Water City Water/Connected
Level or Stories Four or More Level Split
Structure Type Brick/Stone,Wood Siding
New Construction false
Schools
School District Anoka-Hennepin
Read Less Info
Want to know what your home might be worth? Contact us for a FREE valuation!

Our team is ready to help you sell your home for the highest possible price ASAP

"My job is to find and attract mastery-based agents to the office, protect the culture, and make sure everyone is happy! "






