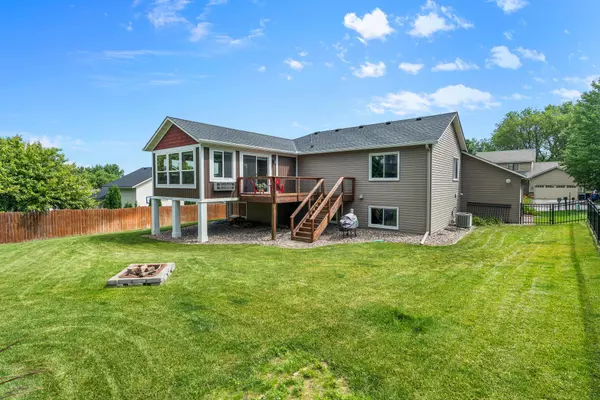$425,000
$425,000
For more information regarding the value of a property, please contact us for a free consultation.
3 Beds
2 Baths
2,340 SqFt
SOLD DATE : 08/29/2024
Key Details
Sold Price $425,000
Property Type Single Family Home
Sub Type Single Family Residence
Listing Status Sold
Purchase Type For Sale
Square Footage 2,340 sqft
Price per Sqft $181
Subdivision Silver Spgs 2Nd Add
MLS Listing ID 6571341
Sold Date 08/29/24
Bedrooms 3
Full Baths 1
Three Quarter Bath 1
Year Built 1994
Annual Tax Amount $5,036
Tax Year 2024
Contingent None
Lot Size 10,890 Sqft
Acres 0.25
Lot Dimensions 93x141x80x114
Property Description
Not your ordinary split entry home and it's sure to impress! Located on a desirable winding street. Don't let the year built fool you - this home has undergone major remodeling in recent years and is filled with upgrades and a custom floor plan you'll love! Stunning 2 story foyer greets you. Wood plank floors throughout much of the home. The custom kitchen features beautiful solid wood cabinets w/ soft close doors, built-in pantry and desk, center island, raised breakfast bar, bayed window with built-in bench, granite countertops, tiled backsplash and stainless steel appliances - Wow! French doors lead to an incredible 4 season porch encased in windows that you're sure to enjoy. This room features a recessed ceiling with attractive accent lighting and wired for surround sound. Deck overlooks the large backyard with a storage shed and newer black aluminum fence. The primary bedroom offers so much space for many options to fit your needs with a walk-in closet and 2nd closet. The luxury spa-like ¾ bathroom is stunning with a dual sink custom vanity, built-in linen, walk-in tiled shower, granite and tiled floors. An arched entrance leads to the spacious lookout family room with a built-in bar area. 2 more large bedrooms and an updated full bathroom with tile, custom vanity with granite and a large matching built-in linen. More exciting features include: many attractive light fixtures, pull down ladder to attic storage in heated 3 car garage, concrete driveway and irrigation. Don't miss out on this rare opportunity to own a home filled with so much style and custom design in a fantastic Farmington neighborhood near Silver Spring Park w/ playground.
Location
State MN
County Dakota
Zoning Residential-Single Family
Rooms
Basement Daylight/Lookout Windows, Drain Tiled, Finished, Full, Storage Space, Sump Pump
Dining Room Breakfast Bar, Eat In Kitchen, Living/Dining Room
Interior
Heating Forced Air
Cooling Central Air
Fireplace No
Appliance Dishwasher, Dryer, Microwave, Range, Refrigerator, Stainless Steel Appliances, Washer, Water Softener Owned
Exterior
Garage Attached Garage, Concrete, Heated Garage
Garage Spaces 3.0
Fence Chain Link
Roof Type Age 8 Years or Less,Asphalt
Parking Type Attached Garage, Concrete, Heated Garage
Building
Lot Description Tree Coverage - Light
Story Split Entry (Bi-Level)
Foundation 1180
Sewer City Sewer/Connected
Water City Water/Connected
Level or Stories Split Entry (Bi-Level)
Structure Type Brick/Stone,Vinyl Siding
New Construction false
Schools
School District Farmington
Read Less Info
Want to know what your home might be worth? Contact us for a FREE valuation!

Our team is ready to help you sell your home for the highest possible price ASAP

"My job is to find and attract mastery-based agents to the office, protect the culture, and make sure everyone is happy! "






