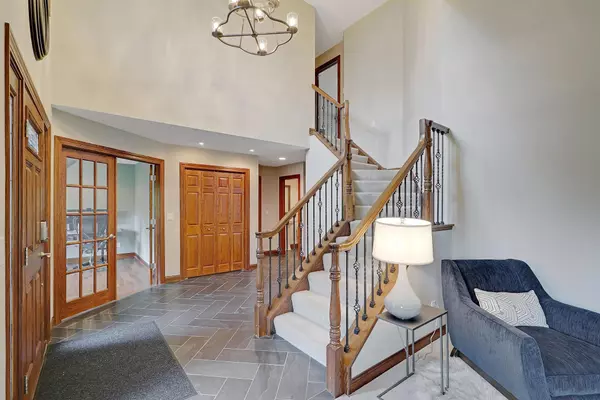$915,000
$950,000
3.7%For more information regarding the value of a property, please contact us for a free consultation.
4 Beds
4 Baths
4,866 SqFt
SOLD DATE : 09/03/2024
Key Details
Sold Price $915,000
Property Type Single Family Home
Sub Type Single Family Residence
Listing Status Sold
Purchase Type For Sale
Square Footage 4,866 sqft
Price per Sqft $188
Subdivision Highwood Acres 4Th Add
MLS Listing ID 6549797
Sold Date 09/03/24
Bedrooms 4
Full Baths 2
Half Baths 1
Three Quarter Bath 1
Year Built 1989
Annual Tax Amount $8,240
Tax Year 2024
Contingent None
Lot Size 4.940 Acres
Acres 4.94
Lot Dimensions 240x895x240x897
Property Description
Rare opportunity on 5 acres in Dayton with Elm Creek Park Reserve just steps away. Over 4800 fsf includes newer LP siding '21 all new woodwork throughout. Main level features stunning kitchen, maple cabinets, top-of-the-line stainless appliances, granite counters, pristine wood flooring, family room with wood burning fireplace, large dining room, living room, office 1/2 bath, mudroom, updated foyer with slate floor. Walkout from the kitchen to the deck and get ready to entertain. Tiered patio with beautiful landscaping. 4 bedrooms upstairs with laundry on same level. Primary suite features gorgeously renovated bathroom with large marble shower & vanity with dual sinks, soaking tub, tile floors & walk-in closet with built in melamine shelves/drawers. Heated garage, epoxy floor with drain. Finished walkout features wet bar with fridge, gas fireplace, large entertainment room, office, 3/4 bath and storage. 32x40 outbuilding w/elec, Treehouse with wi-fi & elec.
Location
State MN
County Hennepin
Zoning Residential-Single Family
Rooms
Basement Block, Drain Tiled, Finished, Walkout
Dining Room Eat In Kitchen, Informal Dining Room, Kitchen/Dining Room, Separate/Formal Dining Room
Interior
Heating Forced Air
Cooling Central Air
Fireplaces Number 2
Fireplaces Type Amusement Room, Family Room, Gas, Wood Burning
Fireplace Yes
Appliance Air-To-Air Exchanger, Cooktop, Dishwasher, Dryer, Freezer, Gas Water Heater, Water Osmosis System, Microwave, Range, Refrigerator, Stainless Steel Appliances, Wall Oven, Washer, Water Softener Owned
Exterior
Garage Attached Garage, Asphalt, Shared Driveway, Floor Drain, Garage Door Opener, Heated Garage, Insulated Garage, Multiple Garages
Garage Spaces 3.0
Waterfront false
Waterfront Description Pond
Roof Type Age 8 Years or Less,Architecural Shingle
Parking Type Attached Garage, Asphalt, Shared Driveway, Floor Drain, Garage Door Opener, Heated Garage, Insulated Garage, Multiple Garages
Building
Story Two
Foundation 1898
Sewer Holding Tank, Private Sewer, Septic System Compliant - Yes
Water Well
Level or Stories Two
Structure Type Fiber Cement
New Construction false
Schools
School District Anoka-Hennepin
Read Less Info
Want to know what your home might be worth? Contact us for a FREE valuation!

Our team is ready to help you sell your home for the highest possible price ASAP

"My job is to find and attract mastery-based agents to the office, protect the culture, and make sure everyone is happy! "






