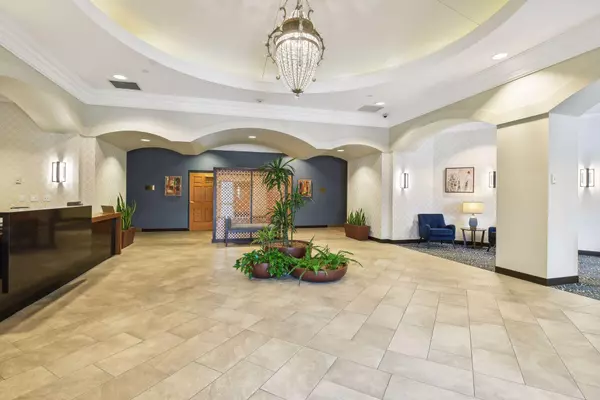$525,000
$525,000
For more information regarding the value of a property, please contact us for a free consultation.
3 Beds
2 Baths
2,005 SqFt
SOLD DATE : 09/03/2024
Key Details
Sold Price $525,000
Property Type Condo
Sub Type High Rise
Listing Status Sold
Purchase Type For Sale
Square Footage 2,005 sqft
Price per Sqft $261
Subdivision Co-Op The Gramercy Club At City Bella
MLS Listing ID 6556795
Sold Date 09/03/24
Bedrooms 3
Full Baths 2
HOA Fees $1,145/mo
Year Built 2004
Annual Tax Amount $7,169
Tax Year 2024
Contingent None
Lot Size 4.080 Acres
Acres 4.08
Lot Dimensions Common
Property Description
Spectacular City Bella 3BR + Office / 2 full BA unit on 12th floor with great natural light, 23 ft balcony & beautiful panoramic view! Meticulous condition. Open concept & sunny/spacious main living area. 9 ft ceilings, large dining area, updated kitchen. Recent updates include eat-in kit w/quartz CT's, breakfast bar, tall maple cabinets & pantry, Luxury Vinyl Plank in main living areas, built-in entertainment center in LR, den converted to office with French doors/built-in desk. Nice sized owners suite with huge walk-n closet, custom storage cabinets, private bath with separate tub/shower. 2nd suite on opposite end of unit has full 2nd bath & laundry area. 3rd BR currently used as den. Good storage. 2 car stalls. Lots of amenities: concierge, full-time maintenance staff, indoor pool/sauna/hot tub, fitness room, virtual golf, new party room, library & pet walking area. Common areas recently remodeled. Across the street from restaurants, shops, 2 clinics, Woodlake Nature Center, Nice!
Location
State MN
County Hennepin
Zoning Residential-Single Family
Rooms
Family Room Amusement/Party Room, Exercise Room, Guest Suite, Play Area
Basement None
Dining Room Breakfast Bar, Living/Dining Room, Separate/Formal Dining Room
Interior
Heating Forced Air
Cooling Central Air
Fireplaces Number 1
Fireplaces Type Electric
Fireplace Yes
Appliance Dishwasher, Dryer, Microwave, Range, Refrigerator
Exterior
Parking Features Garage Door Opener, Guest Parking, More Parking Onsite for Fee, Underground
Garage Spaces 2.0
Pool Below Ground, Indoor, Shared
Roof Type Age 8 Years or Less
Building
Lot Description Public Transit (w/in 6 blks)
Story One
Foundation 2005
Sewer City Sewer/Connected
Water City Water/Connected
Level or Stories One
Structure Type Brick/Stone
New Construction false
Schools
School District Richfield
Others
HOA Fee Include Maintenance Structure,Cable TV,Hazard Insurance,Heating,Internet,Lawn Care,Maintenance Grounds,Parking,Professional Mgmt,Trash,Security,Shared Amenities,Snow Removal,Water
Restrictions Mandatory Owners Assoc,Pets - Cats Allowed,Pets - Dogs Allowed,Pets - Number Limit,Pets - Weight/Height Limit
Read Less Info
Want to know what your home might be worth? Contact us for a FREE valuation!
Our team is ready to help you sell your home for the highest possible price ASAP
"My job is to find and attract mastery-based agents to the office, protect the culture, and make sure everyone is happy! "







