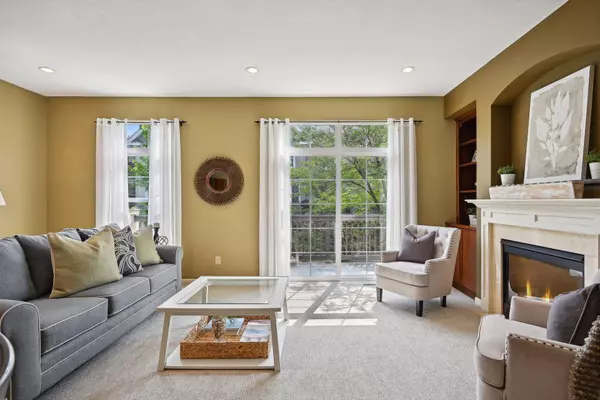$330,000
$350,000
5.7%For more information regarding the value of a property, please contact us for a free consultation.
2 Beds
3 Baths
1,804 SqFt
SOLD DATE : 09/06/2024
Key Details
Sold Price $330,000
Property Type Townhouse
Sub Type Townhouse Side x Side
Listing Status Sold
Purchase Type For Sale
Square Footage 1,804 sqft
Price per Sqft $182
Subdivision The Bridges At Arbor Lake
MLS Listing ID 6576118
Sold Date 09/06/24
Bedrooms 2
Full Baths 2
Half Baths 1
HOA Fees $345/mo
Year Built 2006
Annual Tax Amount $3,427
Tax Year 2023
Contingent None
Lot Size 10,018 Sqft
Acres 0.23
Lot Dimensions common
Property Description
Experience the ultimate walkable lifestyle with Central Park, Town Green, and The Shoppes at Arbor Lakes + miles of walking/biking trails right out your door! Hard to find, desirable floorplan with an abundance of windows on the front and back of the home, flooding it with natural light. Enjoy an open concept main level featuring a fabulous cherry kitchen with Cambria countertops, stainless appliances and center island with seating, living room with gas fireplace, built-ins and slider to a private balcony, formal dining and powder bath! 2 generously sized bedrooms upstairs both with updated private full baths + laundry! The larger primary suite offers dual sinks, a soaking tub, and walk-in dressing closet with custom shelving. Flexible space in the lower level could be utilized as an office, exercise room, or movie/game space. Great 2 car attached garage with space for storage and brand-new driveway. Meticulously maintained and thoughtfully updated with quality materials. Nothing to do but move in and enjoy! The Welcome home to The Bridges at Arbor Lakes!
Location
State MN
County Hennepin
Zoning Residential-Single Family
Rooms
Basement Finished
Dining Room Breakfast Bar, Separate/Formal Dining Room
Interior
Heating Forced Air
Cooling Central Air
Fireplaces Number 1
Fireplaces Type Gas, Living Room
Fireplace Yes
Appliance Dishwasher, Disposal, Dryer, Exhaust Fan, Gas Water Heater, Microwave, Range, Refrigerator, Stainless Steel Appliances, Washer
Exterior
Garage Attached Garage, Garage Door Opener, Insulated Garage
Garage Spaces 2.0
Roof Type Age 8 Years or Less,Asphalt
Parking Type Attached Garage, Garage Door Opener, Insulated Garage
Building
Story Two
Foundation 772
Sewer City Sewer/Connected
Water City Water/Connected
Level or Stories Two
Structure Type Brick/Stone,Vinyl Siding
New Construction false
Schools
School District Osseo
Others
HOA Fee Include Maintenance Structure,Hazard Insurance,Lawn Care,Maintenance Grounds,Professional Mgmt,Trash,Snow Removal,Water
Restrictions Mandatory Owners Assoc,Pets - Cats Allowed,Pets - Dogs Allowed,Pets - Number Limit,Rental Restrictions May Apply
Read Less Info
Want to know what your home might be worth? Contact us for a FREE valuation!

Our team is ready to help you sell your home for the highest possible price ASAP

"My job is to find and attract mastery-based agents to the office, protect the culture, and make sure everyone is happy! "






