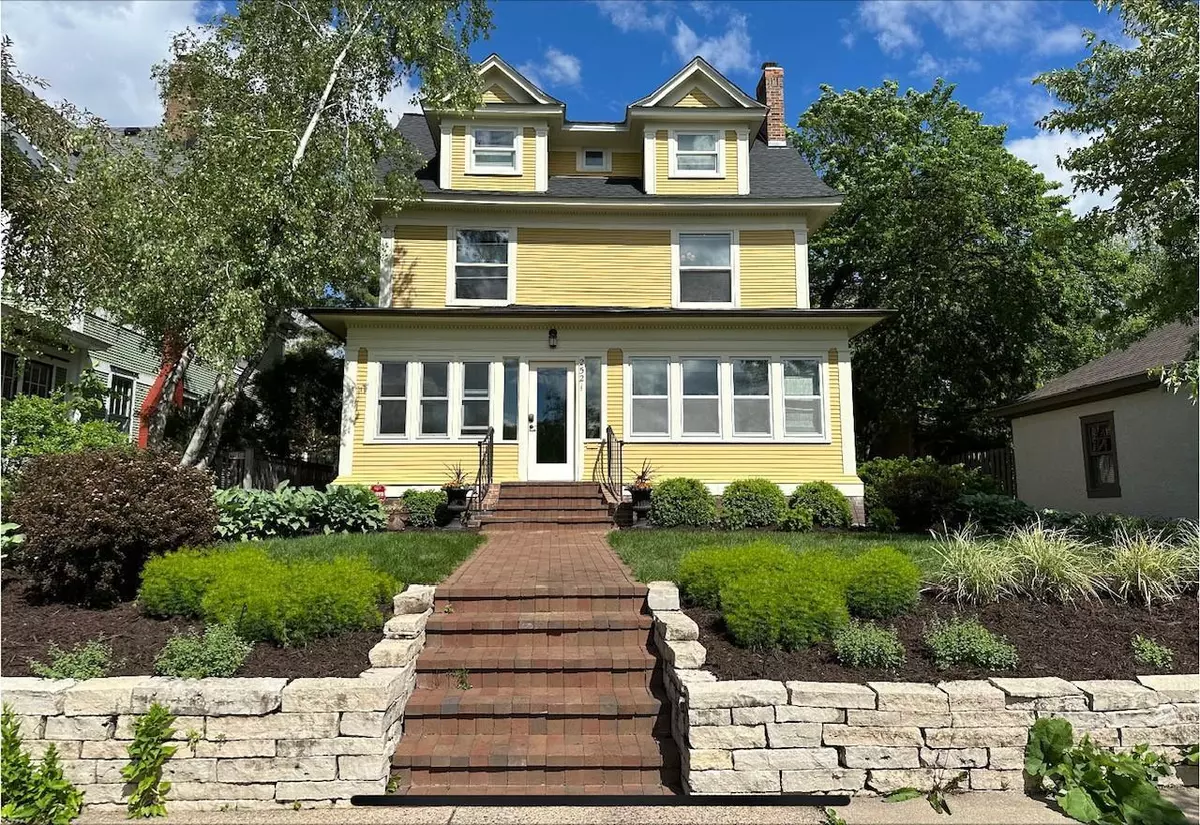$1,350,000
$1,350,000
For more information regarding the value of a property, please contact us for a free consultation.
4 Beds
5 Baths
4,039 SqFt
SOLD DATE : 09/04/2024
Key Details
Sold Price $1,350,000
Property Type Single Family Home
Sub Type Single Family Residence
Listing Status Sold
Purchase Type For Sale
Square Footage 4,039 sqft
Price per Sqft $334
Subdivision Lake Of The Isles Add
MLS Listing ID 6545066
Sold Date 09/04/24
Bedrooms 4
Full Baths 3
Half Baths 1
Three Quarter Bath 1
Year Built 1909
Annual Tax Amount $18,412
Tax Year 2024
Contingent None
Lot Size 7,840 Sqft
Acres 0.18
Lot Dimensions 50x155
Property Description
This picturesque Four Square stunner is a 10! Located across from Levin Triangle Park & just two blocks off of Lake of the Isles, the combination of this classic home & quaint neighborhood will draw you in! Dramatic staircase & front sitting room w/ built-in bookcases and living room with gas fireplace. Entertain in style with Gourmet kitchen w/ Viking range, glass front cabinets, granite countertops & center island open to Dining Room w/ built-ins & stunning millwork. Nicely appointed & featuring TWO primary suites with heated tile bathrooms. Luxurious third story primary bedroom is flooded with natural light & impeccable details, featuring gorgeous vaulted ceiling, walk-in closet, & ensuite with double vanity, shower & soaking tub. Convenient second story laundry room with built-in cabinetry. Front & back mudroom spaces welcome you. Relaxing screen porch overlooks the beautifully landscaped yard with bluestone patio, fresh sod & irrigation system leading to oversized two car garage!
Location
State MN
County Hennepin
Zoning Residential-Single Family
Rooms
Basement Drain Tiled, Egress Window(s), Finished, Full, Storage Space
Dining Room Breakfast Bar, Separate/Formal Dining Room
Interior
Heating Boiler, Forced Air, Radiant Floor
Cooling Central Air
Fireplaces Number 1
Fireplaces Type Gas, Insert
Fireplace Yes
Appliance Dishwasher, Dryer, Exhaust Fan, Gas Water Heater, Microwave, Range, Refrigerator, Stainless Steel Appliances, Washer
Exterior
Parking Features Detached, Concrete, Garage Door Opener
Garage Spaces 2.0
Fence Wood
Pool None
Roof Type Age 8 Years or Less
Building
Lot Description Public Transit (w/in 6 blks), Tree Coverage - Medium
Story More Than 2 Stories
Foundation 1485
Sewer City Sewer/Connected
Water City Water/Connected
Level or Stories More Than 2 Stories
Structure Type Wood Siding
New Construction false
Schools
School District Minneapolis
Read Less Info
Want to know what your home might be worth? Contact us for a FREE valuation!

Our team is ready to help you sell your home for the highest possible price ASAP
"My job is to find and attract mastery-based agents to the office, protect the culture, and make sure everyone is happy! "






