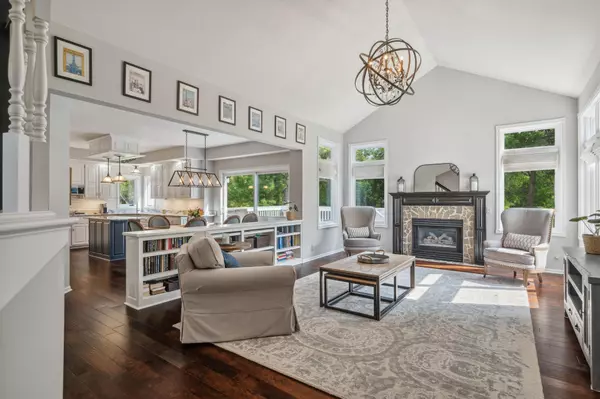$630,000
$636,500
1.0%For more information regarding the value of a property, please contact us for a free consultation.
4 Beds
4 Baths
3,451 SqFt
SOLD DATE : 09/10/2024
Key Details
Sold Price $630,000
Property Type Single Family Home
Sub Type Single Family Residence
Listing Status Sold
Purchase Type For Sale
Square Footage 3,451 sqft
Price per Sqft $182
Subdivision Blackhawk Forest
MLS Listing ID 6574950
Sold Date 09/10/24
Bedrooms 4
Full Baths 2
Half Baths 1
Three Quarter Bath 1
Year Built 1995
Annual Tax Amount $5,808
Tax Year 2024
Contingent None
Lot Size 0.560 Acres
Acres 0.56
Lot Dimensions 85x300x67x24x270
Property Description
Beautifully updated home on a tranquil setting! Custom features throughout including painted cabinetry & trim, updated light fixtures (many from PB), Deluxe kitchen w/ SS Electrolux double oven, Gas cooktop, Slimline microwave, & Refrigerator, tile backsplash, under cabinet lighting, stylish Cambria counter/island tops, knockdown ceiling texture, & stone surround on gas FP. A unique floor plan w/ a vaulted living/family room w/ custom bookshelves & open to the cooking & dining areas, The main lvl primary bedroom is perfect for long term ownership offering privacy yet quick access to the 3 add'l BR's. The ensuite bath offers dual bowl Marble vanity w/ undermount sinks, soaker tub, walk-in shower, private water closet, linen & walk-in closet. The LL is a wonderful recreational space for movie/tv gathering, a wet bar, built-in cabinetry & counter, "secret" hideout space, 2 add'l flex rooms for an office, playroom, or workout room. The large deck overlooks the pond ... you'll love it here!
Location
State MN
County Dakota
Zoning Residential-Single Family
Rooms
Basement Drain Tiled, Egress Window(s), Finished, Full, Storage Space, Sump Pump
Dining Room Eat In Kitchen, Kitchen/Dining Room
Interior
Heating Forced Air, Fireplace(s)
Cooling Central Air
Fireplaces Number 1
Fireplaces Type Gas
Fireplace Yes
Appliance Cooktop, Dishwasher, Disposal, Double Oven, Dryer, Water Filtration System, Microwave, Refrigerator, Stainless Steel Appliances, Wall Oven, Washer, Water Softener Owned
Exterior
Garage Attached Garage, Asphalt, Garage Door Opener
Garage Spaces 3.0
Waterfront false
Waterfront Description Pond
Roof Type Age Over 8 Years,Asphalt
Parking Type Attached Garage, Asphalt, Garage Door Opener
Building
Lot Description Tree Coverage - Medium
Story Two
Foundation 1580
Sewer City Sewer/Connected
Water City Water/Connected
Level or Stories Two
Structure Type Brick/Stone,Stucco,Vinyl Siding
New Construction false
Schools
School District Burnsville-Eagan-Savage
Read Less Info
Want to know what your home might be worth? Contact us for a FREE valuation!

Our team is ready to help you sell your home for the highest possible price ASAP

"My job is to find and attract mastery-based agents to the office, protect the culture, and make sure everyone is happy! "






