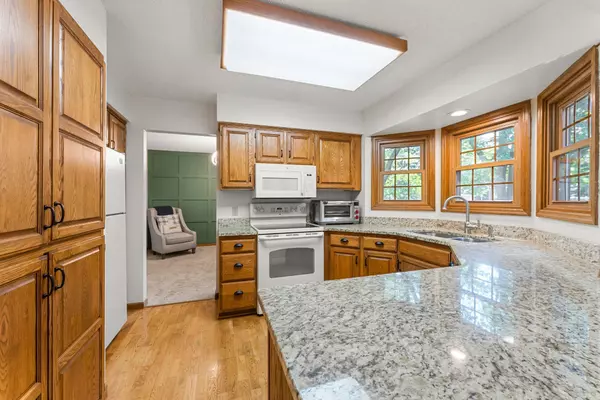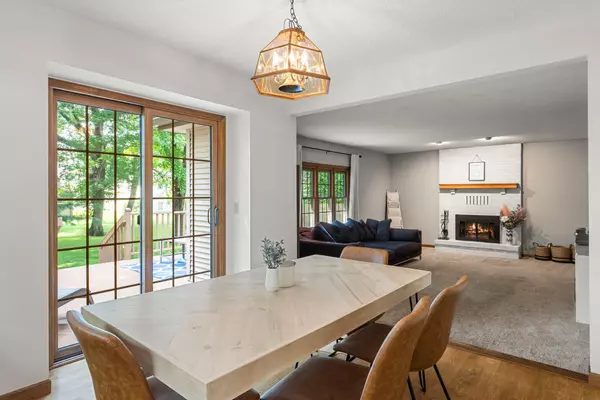$402,500
$400,000
0.6%For more information regarding the value of a property, please contact us for a free consultation.
3 Beds
3 Baths
2,082 SqFt
SOLD DATE : 09/16/2024
Key Details
Sold Price $402,500
Property Type Single Family Home
Sub Type Single Family Residence
Listing Status Sold
Purchase Type For Sale
Square Footage 2,082 sqft
Price per Sqft $193
Subdivision Oaks Of Shenandoah 11Th Add
MLS Listing ID 6579072
Sold Date 09/16/24
Bedrooms 3
Full Baths 2
Half Baths 1
Year Built 1987
Annual Tax Amount $4,242
Tax Year 2024
Contingent None
Lot Size 10,890 Sqft
Acres 0.25
Lot Dimensions 83 X 133 X 83 X 128
Property Description
Open house for 8/18 has been canceled. Seller accepted an offer. A breathtaking two-story home nestled in a quiet, secluded neighborhood, showcasing remarkable features throughout. Step into the elegant foyer that welcomes you into the formal living room, offering picturesque front yard views. Enjoy cooking in the fantastic kitchen with sparkling granite countertops, opening to an informal dining area that leads to a deck, perfect for outdoor entertaining. The formal dining space features a gorgeous gridded accent wall, providing a sophisticated atmosphere for special meals. Relax in the sunken main level family room, boasting a cozy wood-burning fireplace (recently inspected) with a floor-to-ceiling whitewash brick surround. A convenient, remodeled powder room on the main level offers modern fixtures and style.
The main level laundry room is equipped with a newer washer (2021), and smart thermostat. Retreat to the luxurious primary suite upstairs, featuring dual closets and a private bathroom with a large soaking tub, walk-in shower, and spacious vanity. Two additional bedrooms on the upper level are just steps away from a full shared bathroom with a tub/shower combo. The expansive unfinished lower level is ready for your personal touch or can be used for extra storage. Enjoy the outdoors on the freshly painted back deck surrounded by mature trees and beautiful landscaping on the flat lawn with irrigation, gutter guards, plus a partially fenced yard for privacy. The charming front seating area is perfect for enjoying a cup of coffee while soaking in the morning sun. The home features a brand-new water heater (2022) and permanent/year-round exterior lighting (2023). Close to Riverdale Shopping Center and downtown Anoka, with access to numerous lakes, beaches, and parks, including Crooked Lake Beach and Bunker Hills Water Park. Within walking distance to Bison Creek Park.
Location
State MN
County Anoka
Zoning Residential-Single Family
Rooms
Basement Block, Storage Space, Unfinished
Dining Room Informal Dining Room, Kitchen/Dining Room, Living/Dining Room, Separate/Formal Dining Room
Interior
Heating Forced Air, Fireplace(s)
Cooling Central Air
Fireplaces Number 1
Fireplaces Type Brick, Family Room, Wood Burning
Fireplace Yes
Appliance Chandelier, Dishwasher, Disposal, Dryer, Microwave, Range, Refrigerator, Washer, Water Softener Owned
Exterior
Garage Attached Garage, Asphalt, Garage Door Opener
Garage Spaces 2.0
Fence Partial, Privacy
Parking Type Attached Garage, Asphalt, Garage Door Opener
Building
Story Two
Foundation 1212
Sewer City Sewer/Connected
Water City Water/Connected
Level or Stories Two
Structure Type Vinyl Siding,Wood Siding
New Construction false
Schools
School District Anoka-Hennepin
Read Less Info
Want to know what your home might be worth? Contact us for a FREE valuation!

Our team is ready to help you sell your home for the highest possible price ASAP

"My job is to find and attract mastery-based agents to the office, protect the culture, and make sure everyone is happy! "






