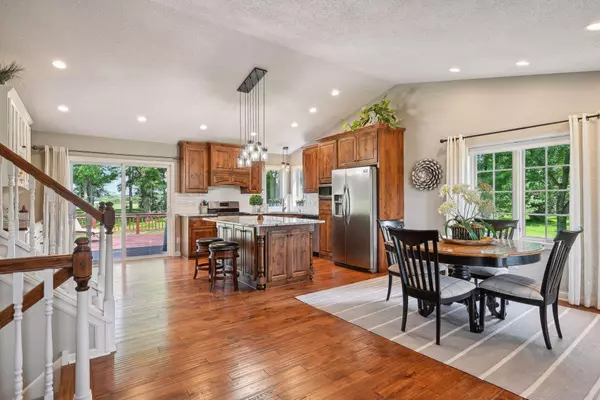$528,750
$525,000
0.7%For more information regarding the value of a property, please contact us for a free consultation.
4 Beds
2 Baths
2,031 SqFt
SOLD DATE : 09/16/2024
Key Details
Sold Price $528,750
Property Type Single Family Home
Sub Type Single Family Residence
Listing Status Sold
Purchase Type For Sale
Square Footage 2,031 sqft
Price per Sqft $260
Subdivision Bunker Meadows
MLS Listing ID 6574624
Sold Date 09/16/24
Bedrooms 4
Full Baths 1
Three Quarter Bath 1
Year Built 1998
Annual Tax Amount $3,491
Tax Year 2024
Contingent None
Lot Size 1.410 Acres
Acres 1.41
Lot Dimensions 292 x 200 x 302 x 200
Property Description
Welcome to this well-maintained home in Ham Lake, set on a 1.4-acre lot. Enjoy sunsets from the front porch overlooking open space. Inside, vaulted ceilings lead to the informal dining area & kitchen, filled w/ natural light from the many windows. The bay window, built-in buffet, & cabinets add a touch of elegance. Upstairs, the full bathroom connects to the primary bedroom, w/ two additional bedrooms completing this floor. Downstairs, find a versatile room for an office/den, an upgraded family room w/ gas fireplace & wet bar, an additional bedroom, a 3/4 bath, & a laundry area. The property includes a 3-car attached garage & a detached oversized 2-car garage w/ workshop space. The upstairs area of the detached garage offers potential for storage or additional square footage. A parking pad next to the detached garage is perfect for basketball games. Enjoy sunrises from the large back deck or spend time in the property's gardens, all with accessible water sources. This home offers comfort and style in Ham Lake.
Location
State MN
County Anoka
Zoning Residential-Single Family
Rooms
Basement Daylight/Lookout Windows, Egress Window(s), Finished, Full
Dining Room Breakfast Bar, Informal Dining Room, Kitchen/Dining Room
Interior
Heating Forced Air, Fireplace(s)
Cooling Central Air
Fireplaces Type Family Room, Gas
Fireplace No
Appliance Dishwasher, Disposal, Dryer, Gas Water Heater, Microwave, Range, Refrigerator, Stainless Steel Appliances, Water Softener Owned
Exterior
Garage Attached Garage, Detached, Asphalt, Garage Door Opener, Insulated Garage, Storage
Garage Spaces 5.0
Fence None
Pool None
Roof Type Age 8 Years or Less,Asphalt
Parking Type Attached Garage, Detached, Asphalt, Garage Door Opener, Insulated Garage, Storage
Building
Lot Description Tree Coverage - Medium
Story Four or More Level Split
Foundation 1104
Sewer Private Sewer
Water Well
Level or Stories Four or More Level Split
Structure Type Brick/Stone,Vinyl Siding
New Construction false
Schools
School District Anoka-Hennepin
Read Less Info
Want to know what your home might be worth? Contact us for a FREE valuation!

Our team is ready to help you sell your home for the highest possible price ASAP

"My job is to find and attract mastery-based agents to the office, protect the culture, and make sure everyone is happy! "






