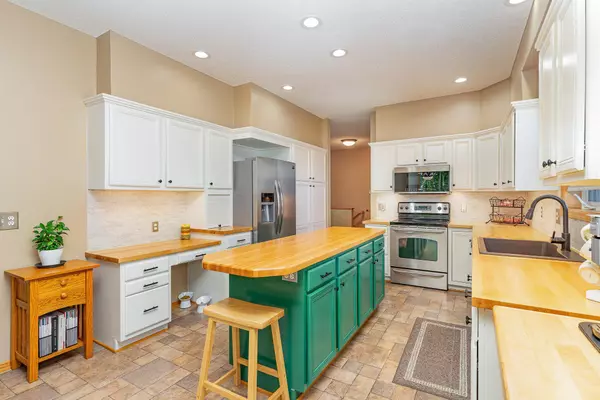$518,000
$539,000
3.9%For more information regarding the value of a property, please contact us for a free consultation.
3 Beds
4 Baths
3,228 SqFt
SOLD DATE : 09/20/2024
Key Details
Sold Price $518,000
Property Type Townhouse
Sub Type Townhouse Detached
Listing Status Sold
Purchase Type For Sale
Square Footage 3,228 sqft
Price per Sqft $160
Subdivision Mendota Meadows
MLS Listing ID 6562220
Sold Date 09/20/24
Bedrooms 3
Full Baths 3
Half Baths 1
HOA Fees $153/mo
Year Built 1995
Annual Tax Amount $5,222
Tax Year 2024
Contingent None
Lot Size 9,583 Sqft
Acres 0.22
Lot Dimensions 62x157x11x60x136
Property Description
Experience the perfect blend of comfort and elegance in this stunning detached Townhouse walkout rambler with serene wooded and pond views. Sun-drenched rooms include a great room with a cozy fireplace and built-in bookcases, a main floor office/den with custom built-ins, and a 4-season porch off the updated kitchen. The kitchen boasts maple countertops, cabinets, trim, and solid maple top island crafted in the lower-level workshop. The primary bedroom offers tranquil views and an en suite with custom Kohler Luxstone shower, jetted tub, and tile floors. The main level includes another updated full bath, a half bath, updated laundry, and a 2nd bedroom! The garage features modular flooring tiles, a 220V heater, water/hose access, and a drain. The lower level includes a versatile huge bedroom, full bathroom, spacious family room, and a rare, unique, workshop with cabinets. Outdoors, enjoy the newer paver patio and tile edging. With over 3,000 finished square feet plus the workshop, this home is a must-see! See supplements of what will stay with Workshop and negotiable items available. Seller will pay for the estimated $7,500 assessment for Road work that is now complete, at time of closing. Benefiting new buyer for years to come! Note that the roughly 323 square feet of workshop space is not included in the finished square feet! Adding instant equity/opportunity. Compare to a single family home, this detached townhome is an incredible value, a true Unicorn! Hurry Home!
Location
State MN
County Dakota
Zoning Residential-Single Family
Rooms
Basement Drain Tiled, Egress Window(s), Finished, Full, Partially Finished, Walkout
Dining Room Breakfast Area, Eat In Kitchen, Living/Dining Room, Separate/Formal Dining Room
Interior
Heating Forced Air
Cooling Central Air
Fireplaces Number 1
Fireplaces Type Gas, Living Room
Fireplace Yes
Appliance Dishwasher, Disposal, Dryer, Exhaust Fan, Microwave, Range, Refrigerator, Washer
Exterior
Garage Attached Garage, Floor Drain, Garage Door Opener, Heated Garage
Garage Spaces 2.0
Fence None
Pool None
Waterfront false
Waterfront Description Pond
Roof Type Age Over 8 Years,Asphalt
Parking Type Attached Garage, Floor Drain, Garage Door Opener, Heated Garage
Building
Lot Description Tree Coverage - Medium
Story One
Foundation 1898
Sewer City Sewer/Connected
Water City Water/Connected
Level or Stories One
Structure Type Brick/Stone,Vinyl Siding
New Construction false
Schools
School District West St. Paul-Mendota Hts.-Eagan
Others
HOA Fee Include Lawn Care,Other,Trash,Snow Removal
Restrictions Rentals not Permitted,Other Covenants,Pets - Cats Allowed,Pets - Dogs Allowed,Pets - Number Limit,Pets - Weight/Height Limit
Read Less Info
Want to know what your home might be worth? Contact us for a FREE valuation!

Our team is ready to help you sell your home for the highest possible price ASAP

"My job is to find and attract mastery-based agents to the office, protect the culture, and make sure everyone is happy! "






