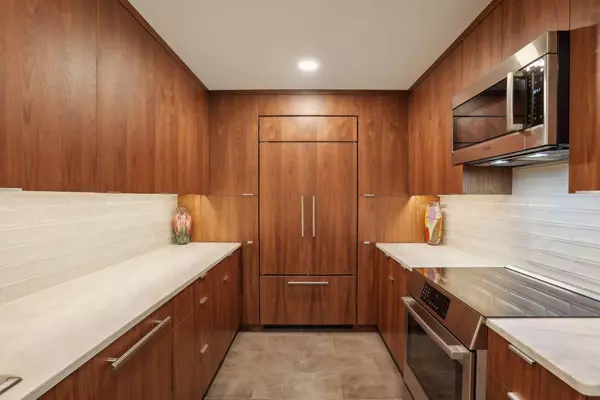$385,000
$399,900
3.7%For more information regarding the value of a property, please contact us for a free consultation.
2 Beds
2 Baths
1,304 SqFt
SOLD DATE : 09/23/2024
Key Details
Sold Price $385,000
Property Type Condo
Sub Type Low Rise
Listing Status Sold
Purchase Type For Sale
Square Footage 1,304 sqft
Price per Sqft $295
Subdivision Condo 264 1666 Coffman Condo
MLS Listing ID 6570858
Sold Date 09/23/24
Bedrooms 2
Half Baths 1
Three Quarter Bath 1
HOA Fees $1,185/mo
Year Built 1985
Annual Tax Amount $4,196
Tax Year 2024
Contingent None
Lot Size 6.500 Acres
Acres 6.5
Lot Dimensions 480x600
Property Description
A VERY rare opportunity! For active adults, age 55+. This beautiful, recently renovated 2 bed PLUS den, 2 bath corner unit is a Minneapolis style (over 1,300 square feet) with GORGEOUS western and southern views. A chef’s kitchen that will amaze you! Fully remodeled with fantastic storage features & loads of counter space. Large living room, formal dining space, & bonus den provides lots of living space throughout. Relax on the covered, enclosed balcony overlooking the golf course. Lots of storage in the condo, but also the storage unit and garage space. This corner unit location means limited shared walls. HOA Dues include heating & AC! The building offers library, fitness center, workshop, garden plots, lots of community events and so much more! Ideal location next to the Bell Museum & across the street from the U of MN golf course. Best of all is the wonderful U of MN community in the building. Current or prior employment at the U of MN required. Call for details about eligibility.
Location
State MN
County Ramsey
Zoning Residential-Single Family
Rooms
Family Room Amusement/Party Room, Community Room, Exercise Room, Guest Suite, Other
Basement None
Dining Room Breakfast Bar, Separate/Formal Dining Room
Interior
Heating Forced Air
Cooling Central Air
Fireplace No
Appliance Dishwasher, Disposal, Dryer, Microwave, Range, Refrigerator, Washer
Exterior
Garage Assigned, Garage Door Opener, Heated Garage, Underground
Garage Spaces 1.0
Roof Type Age 8 Years or Less,Architecural Shingle,Pitched
Parking Type Assigned, Garage Door Opener, Heated Garage, Underground
Building
Lot Description Public Transit (w/in 6 blks), Tree Coverage - Medium
Story One
Foundation 1304
Sewer City Sewer/Connected
Water City Water/Connected
Level or Stories One
Structure Type Stucco
New Construction false
Schools
School District Roseville
Others
HOA Fee Include Air Conditioning,Maintenance Structure,Controlled Access,Gas,Heating,Lawn Care,Maintenance Grounds,Parking,Professional Mgmt,Trash,Shared Amenities,Snow Removal,Water
Restrictions Mandatory Owners Assoc,Rentals not Permitted,Other Bldg Restrictions,Pets - Cats Allowed,Pets - Dogs Allowed,Seniors - 55+
Read Less Info
Want to know what your home might be worth? Contact us for a FREE valuation!

Our team is ready to help you sell your home for the highest possible price ASAP

"My job is to find and attract mastery-based agents to the office, protect the culture, and make sure everyone is happy! "






