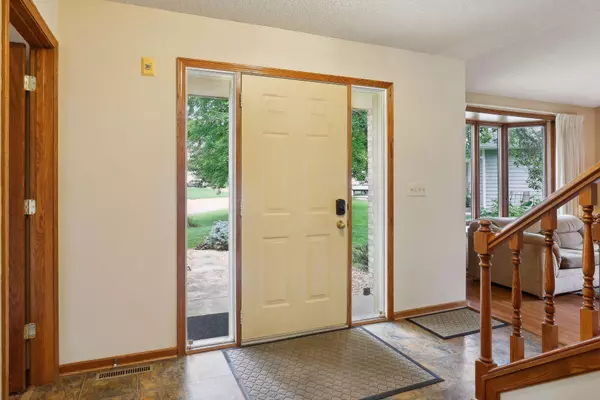$665,000
$650,000
2.3%For more information regarding the value of a property, please contact us for a free consultation.
6 Beds
4 Baths
4,583 SqFt
SOLD DATE : 09/26/2024
Key Details
Sold Price $665,000
Property Type Single Family Home
Sub Type Single Family Residence
Listing Status Sold
Purchase Type For Sale
Square Footage 4,583 sqft
Price per Sqft $145
Subdivision Tuscany Hills
MLS Listing ID 6418400
Sold Date 09/26/24
Bedrooms 6
Full Baths 2
Half Baths 1
Three Quarter Bath 1
HOA Fees $27/ann
Year Built 1990
Annual Tax Amount $6,588
Tax Year 2024
Contingent None
Lot Size 0.680 Acres
Acres 0.68
Lot Dimensions 129x194x148x107x39x56
Property Description
***Offer received. Final and best due by 11:00am on Friday, August 2, 2024. Offers then presented to Sellers.*** Wonderful opportunity for spacious two-story on stunning, wooded lot with huge indoor sport court and backyard patio with hot tub. This charming home is deceptively large and it includes all the wonderful spaces, inside and outside, that you've always wanted. The main floor features a homey kitchen with granite, stainless steel appliances, command center and informal dining that is open to a large family room. Main floor living room and dining room are vaulted and flow nicely together, connecting up also with kitchen. Helpful main floor office is centrally located but can be closed off for quiet and privacy. Three season porch off kitchen is fun space for rocking chairs, painting and doing puzzles. Mudroom off garage entry houses laundry, utility sink and good storage. Upstairs primary bedroom has walk-in closet and private bathroom. Three junior bedrooms and junior bathroom (with two sinks) complete upper level. Lower level features two more generously-sized bedrooms and a huge amusement room. The amusement room flows into the indoor, heated sport court (35x19) – this fabulously fun space has two basketball hoops, climbing wall, a children's swing and is wonderful for year round play, workouts, parties, band practice and more. Your large backyard features a patio, hot tub, playset and so much room to play. Just beyond the trees is access to miles of walking paths. Don't skip the garage – this garage has space for storage, working and room to house your toys (with third stall door being 130 inches high and 118 inches wide). Excellent location in quiet neighborhood with easy access to stores, restaurants, bus station and Hwys for commuting. Come take a look!
Location
State MN
County Carver
Zoning Residential-Single Family
Rooms
Basement Block, Drain Tiled, Finished, Storage Space, Sump Pump, Walkout
Dining Room Eat In Kitchen, Separate/Formal Dining Room
Interior
Heating Forced Air
Cooling Central Air
Fireplaces Number 1
Fireplaces Type Family Room, Wood Burning
Fireplace Yes
Appliance Air-To-Air Exchanger, Central Vacuum, Dishwasher, Disposal, Gas Water Heater, Microwave, Range, Refrigerator, Stainless Steel Appliances, Washer, Water Softener Owned
Exterior
Parking Features Attached Garage, Asphalt, Floor Drain, Garage Door Opener
Garage Spaces 3.0
Fence None
Pool None
Roof Type Age 8 Years or Less
Building
Lot Description Property Adjoins Public Land, Tree Coverage - Medium
Story Two
Foundation 2506
Sewer City Sewer/Connected
Water City Water/Connected
Level or Stories Two
Structure Type Brick/Stone,Cedar
New Construction false
Schools
School District Eastern Carver County Schools
Others
HOA Fee Include Professional Mgmt
Read Less Info
Want to know what your home might be worth? Contact us for a FREE valuation!

Our team is ready to help you sell your home for the highest possible price ASAP
"My job is to find and attract mastery-based agents to the office, protect the culture, and make sure everyone is happy! "






