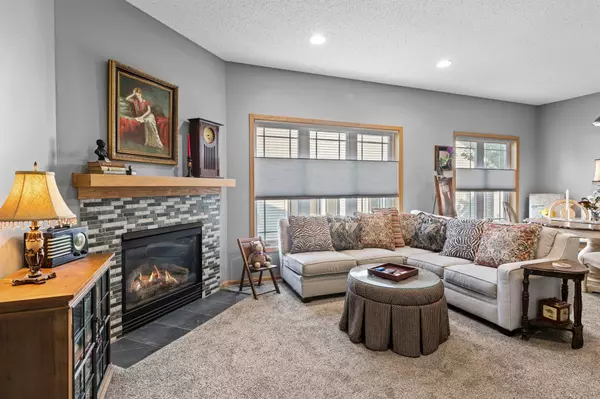$390,000
$399,000
2.3%For more information regarding the value of a property, please contact us for a free consultation.
3 Beds
3 Baths
2,650 SqFt
SOLD DATE : 09/27/2024
Key Details
Sold Price $390,000
Property Type Townhouse
Sub Type Townhouse Side x Side
Listing Status Sold
Purchase Type For Sale
Square Footage 2,650 sqft
Price per Sqft $147
Subdivision Glendale Heights 2Nd Add
MLS Listing ID 6577489
Sold Date 09/27/24
Bedrooms 3
Full Baths 1
Three Quarter Bath 2
HOA Fees $315/mo
Year Built 2004
Annual Tax Amount $3,884
Tax Year 2024
Contingent None
Lot Size 3,484 Sqft
Acres 0.08
Lot Dimensions 37x95
Property Description
Welcome to this delightful end unit, one-story townhome that combines comfort, style, and convenience. Boasting 2 spacious
bedrooms on the main level, this home is designed for easy living. Step into the heart of the home - the updated kitchen. Featuring a center island and elegant subway tile backsplash, designed for
both everyday meals and entertaining guests. The living room is a warm and inviting space, complete with a cozy gas fireplace, ideal for chilly evenings. The sunroom, filled with natural light, provides a serene escape and opens to a private deck, perfect for morning coffees or evening relaxation. The primary bedroom offers a private retreat with an ensuite bath and a large walk-in closet, ensuring ample storage. The second bedroom, equally inviting, can serve as a cozy guest room or a functional home office. The finished lower level adds incredible versatility with an additional
bedroom and a 3/4 bath, making it ideal for guests or extended family. The large family room on this level is perfect for gatherings, movie nights, or a
home office setup. With thoughtful updates, one level living and a prime location, this townhome is a rare find.
Location
State MN
County Dakota
Zoning Residential-Single Family
Rooms
Basement Finished, Full
Dining Room Eat In Kitchen, Informal Dining Room, Living/Dining Room
Interior
Heating Forced Air
Cooling Central Air
Fireplaces Number 1
Fireplaces Type Gas, Living Room
Fireplace Yes
Appliance Air-To-Air Exchanger, Dishwasher, Disposal, Dryer, Humidifier, Gas Water Heater, Microwave, Range, Refrigerator, Washer, Water Softener Owned
Exterior
Parking Features Attached Garage, Asphalt, Garage Door Opener
Garage Spaces 2.0
Roof Type Asphalt
Building
Story One
Foundation 1562
Sewer City Sewer/Connected
Water City Water/Connected
Level or Stories One
Structure Type Vinyl Siding
New Construction false
Schools
School District Hastings
Others
HOA Fee Include Maintenance Structure,Hazard Insurance,Lawn Care,Maintenance Grounds,Professional Mgmt,Trash,Snow Removal
Restrictions Mandatory Owners Assoc,Pets - Cats Allowed,Pets - Dogs Allowed
Read Less Info
Want to know what your home might be worth? Contact us for a FREE valuation!

Our team is ready to help you sell your home for the highest possible price ASAP
"My job is to find and attract mastery-based agents to the office, protect the culture, and make sure everyone is happy! "






