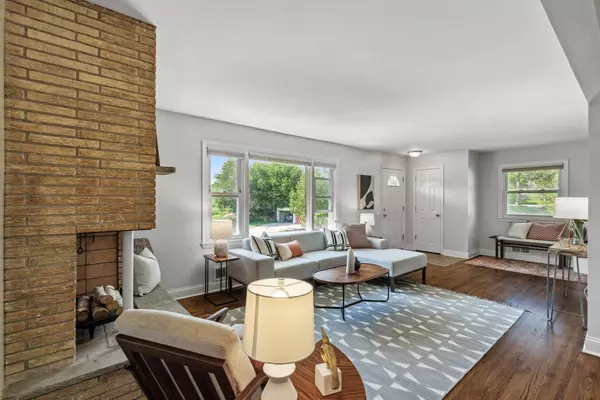$370,000
$349,000
6.0%For more information regarding the value of a property, please contact us for a free consultation.
3 Beds
2 Baths
1,717 SqFt
SOLD DATE : 09/27/2024
Key Details
Sold Price $370,000
Property Type Single Family Home
Sub Type Single Family Residence
Listing Status Sold
Purchase Type For Sale
Square Footage 1,717 sqft
Price per Sqft $215
Subdivision Lowrys Sub Columbia Heights
MLS Listing ID 6576374
Sold Date 09/27/24
Bedrooms 3
Full Baths 1
Three Quarter Bath 1
Year Built 1956
Annual Tax Amount $5,122
Tax Year 2024
Contingent None
Lot Size 0.530 Acres
Acres 0.53
Lot Dimensions 60x385
Property Description
Welcome to this delightful 1950s rambler, ideally situated in the heart of Northeast Minneapolis. Perched on one of the largest lots in the neighborhood, this home offers a spacious and tranquil retreat while remaining conveniently close to the area's vibrant community. The main floor showcases an updated kitchen with a charming eat-in area, a dining room that flows seamlessly into a generously sized living room adorned with large windows for abundant natural light. Here, you’ll also find three comfortable bedrooms and a beautifully updated full bathroom. The inviting bonus sunroom is perfect for reading, watching movies, or serving as a versatile office, complete with a sliding glass door that opens onto your patio and expansive backyard. The lower level features a cozy family room, a third bedroom with egress, and an updated 3/4 bath. Additionally, there’s a laundry room and access to the larger attached one-car garage, enhancing convenience and functionality. Blending classic mid-century charm with modern amenities, this rambler is set on a large lot perfect for outdoor enjoyment. Whether you’re hosting gatherings in the spacious backyard, enjoying peaceful moments in the sunroom, or exploring the vibrant NE Minneapolis neighborhood, this home offers the perfect mix of comfort and convenience. Don’t miss your chance to make this exceptional property yours in one of Minneapolis’ most sought-after areas!
Location
State MN
County Hennepin
Zoning Residential-Single Family
Rooms
Basement Egress Window(s), Finished, Full
Dining Room Eat In Kitchen, Informal Dining Room
Interior
Heating Forced Air
Cooling Central Air
Fireplaces Number 2
Fireplaces Type Wood Burning
Fireplace Yes
Appliance Dishwasher, Disposal, Dryer, Electric Water Heater, Microwave, Range, Refrigerator, Stainless Steel Appliances, Washer
Exterior
Garage Tuckunder Garage
Garage Spaces 1.0
Roof Type Age Over 8 Years,Asphalt
Parking Type Tuckunder Garage
Building
Story One
Foundation 960
Sewer City Sewer/Connected
Water City Water/Connected
Level or Stories One
Structure Type Metal Siding,Stucco,Vinyl Siding,Wood Siding
New Construction false
Schools
School District Minneapolis
Read Less Info
Want to know what your home might be worth? Contact us for a FREE valuation!

Our team is ready to help you sell your home for the highest possible price ASAP

"My job is to find and attract mastery-based agents to the office, protect the culture, and make sure everyone is happy! "






