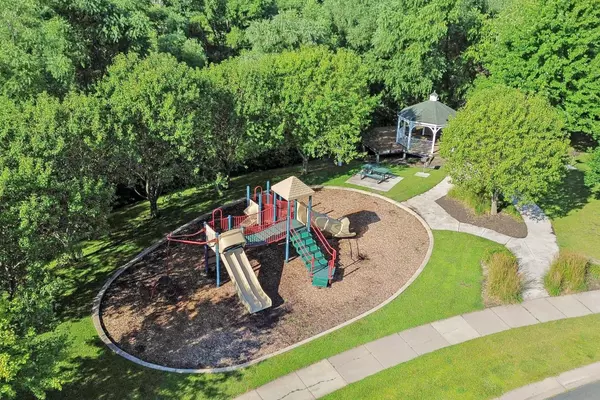$305,000
$295,000
3.4%For more information regarding the value of a property, please contact us for a free consultation.
2 Beds
3 Baths
1,390 SqFt
SOLD DATE : 09/30/2024
Key Details
Sold Price $305,000
Property Type Townhouse
Sub Type Townhouse Side x Side
Listing Status Sold
Purchase Type For Sale
Square Footage 1,390 sqft
Price per Sqft $219
Subdivision Cic 1159 Fieldstone Lodges
MLS Listing ID 6580964
Sold Date 09/30/24
Bedrooms 2
Full Baths 1
Half Baths 1
Three Quarter Bath 1
HOA Fees $320/mo
Year Built 2004
Annual Tax Amount $3,044
Tax Year 2024
Contingent None
Lot Size 0.520 Acres
Acres 0.52
Lot Dimensions 134x170x130x170
Property Description
WOW opportunity in a desirable Maple Grove! Amazing end unit w/ private outdoor space. This stunning property features nearly 1,400 finished square feet w/ 2 bedrooms plus a loft and 3 bathrooms. Updated w/ tons of natural light. 6573 Merrimac Lane N is a 2004 build, complete w/ updated kitchen, quartz countertops, SS appliances, new LVP floors & so much more. Neutral paint throughout, ML has incredible tall ceilings, all new lighting, oversized living room w/ gas fireplace, powder room & custom built-ins. This home has been meticulously maintained & lives like a single family home. Upper level complete w/ 2 beds, 2 baths, one of which is a private primary + walk-in closet, and an open loft. Finished w/ an attached 2 car w/ additional storage Other perks: Sliding door off the dining room/kitchen to your private green/outdoor space. Sought after neighborhood close restaurants/shopping/parks/trails/transit & more! Helpful notes:
-New water heater
-New LVP floors
-All new lighting
-SS appliances
-New kitchen -- custom cabinets w/ quartz countertops.
-Custom built-in buffet w/ granite countertops
-2018 roof replaced
-All new blinds
-Newly painted interior
-Updated bathrooms
-Opened up the staircase/added rails and removed sheetrock
-New garage motor
-All LED lighting
Location
State MN
County Hennepin
Zoning Residential-Single Family
Rooms
Basement None
Dining Room Breakfast Area, Informal Dining Room, Kitchen/Dining Room
Interior
Heating Forced Air, Fireplace(s)
Cooling Central Air
Fireplaces Number 1
Fireplaces Type Family Room, Gas
Fireplace Yes
Appliance Chandelier, Dishwasher, Disposal, Dryer, Exhaust Fan, Microwave, Range, Refrigerator, Stainless Steel Appliances, Washer
Exterior
Garage Attached Garage, Asphalt, Garage Door Opener, Guest Parking
Garage Spaces 2.0
Roof Type Age 8 Years or Less,Asphalt
Parking Type Attached Garage, Asphalt, Garage Door Opener, Guest Parking
Building
Story Two
Foundation 728
Sewer City Sewer/Connected
Water City Water/Connected
Level or Stories Two
Structure Type Brick/Stone,Vinyl Siding
New Construction false
Schools
School District Osseo
Others
HOA Fee Include Hazard Insurance,Lawn Care,Parking,Professional Mgmt,Trash,Shared Amenities,Snow Removal,Water
Restrictions Mandatory Owners Assoc,Pets - Cats Allowed,Pets - Dogs Allowed,Pets - Number Limit,Pets - Weight/Height Limit
Read Less Info
Want to know what your home might be worth? Contact us for a FREE valuation!

Our team is ready to help you sell your home for the highest possible price ASAP

"My job is to find and attract mastery-based agents to the office, protect the culture, and make sure everyone is happy! "






