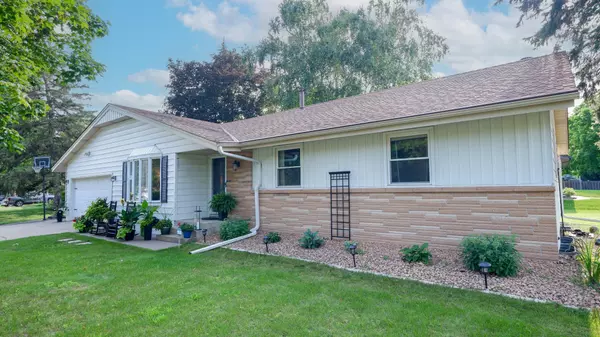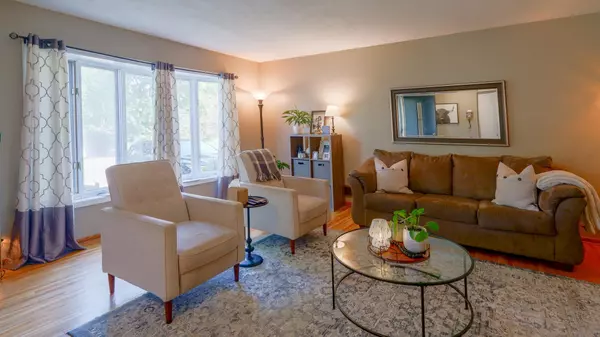$417,000
$420,000
0.7%For more information regarding the value of a property, please contact us for a free consultation.
3 Beds
3 Baths
2,380 SqFt
SOLD DATE : 09/30/2024
Key Details
Sold Price $417,000
Property Type Single Family Home
Sub Type Single Family Residence
Listing Status Sold
Purchase Type For Sale
Square Footage 2,380 sqft
Price per Sqft $175
Subdivision Brookside Park
MLS Listing ID 6572491
Sold Date 09/30/24
Bedrooms 3
Full Baths 1
Half Baths 1
Three Quarter Bath 1
Year Built 1966
Annual Tax Amount $4,647
Tax Year 2024
Contingent None
Lot Size 0.310 Acres
Acres 0.31
Lot Dimensions 135x99
Property Description
Welcome to 10000 Washburn Ave S! This beautiful home is nestled on a large corner lot and boasts curb appeal with its maintenance-free siding, accompanied by an attached two-car garage and a concrete driveway. Upon entering, the living room greets you with its warm ambiance, featuring hardwood floors and a large bay window that enhances natural light and offers a perfect spot for relaxation or entertainment separate from the main living areas. The informal dining room flows seamlessly into the kitchen, which impresses with double ovens and ample cabinet space, ideal for culinary enthusiasts and family gatherings alike. A delightful addition to this home is the family room, where a cozy fireplace and numerous windows create a bright, inviting space perfect for unwinding. The main level also includes three bedrooms and two bathrooms—an accessible full bath and a private half bath connected to the primary bedroom, ensuring convenience and privacy. Downstairs, the lower level offers versatility with an amusement room currently used for movies and games, complemented by an additional 3/4 bathroom for added convenience. The storage room is plentiful, with built-ins, a workbench, and a dedicated laundry area featuring a washer and dryer. Outside, enjoy a concrete patio ideal for grilling and entertaining, overlooking a large, flat corner lot with a fully fenced backyard adorned with mature trees, creating a serene setting for summer activities and gatherings around a bonfire. A concrete slab near the garage provides extra parking, adding practicality to this already appealing property. This home invites you to experience its blend of comfort, functionality, and outdoor charm immediately. Move right in and enjoy all that this beautiful home has to offer!
Location
State MN
County Hennepin
Zoning Residential-Single Family
Rooms
Basement Finished, Full
Dining Room Informal Dining Room, Kitchen/Dining Room
Interior
Heating Forced Air
Cooling Central Air
Fireplaces Number 1
Fireplaces Type Family Room, Gas
Fireplace Yes
Appliance Cooktop, Dishwasher, Disposal, Double Oven, Dryer, Microwave, Refrigerator, Stainless Steel Appliances, Washer
Exterior
Parking Features Attached Garage, Concrete
Garage Spaces 2.0
Fence Chain Link
Building
Lot Description Corner Lot
Story One
Foundation 1400
Sewer City Sewer/Connected
Water City Water/Connected
Level or Stories One
Structure Type Brick/Stone,Steel Siding
New Construction false
Schools
School District Bloomington
Read Less Info
Want to know what your home might be worth? Contact us for a FREE valuation!

Our team is ready to help you sell your home for the highest possible price ASAP

"My job is to find and attract mastery-based agents to the office, protect the culture, and make sure everyone is happy! "






