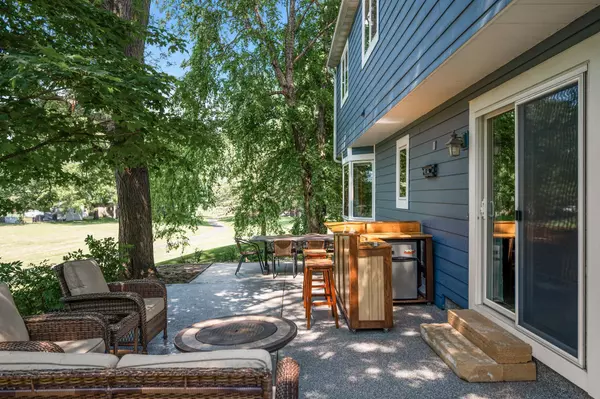$432,900
$434,900
0.5%For more information regarding the value of a property, please contact us for a free consultation.
5 Beds
3 Baths
2,708 SqFt
SOLD DATE : 10/01/2024
Key Details
Sold Price $432,900
Property Type Single Family Home
Sub Type Single Family Residence
Listing Status Sold
Purchase Type For Sale
Square Footage 2,708 sqft
Price per Sqft $159
Subdivision Jefferson Park Addition
MLS Listing ID 6578855
Sold Date 10/01/24
Bedrooms 5
Full Baths 1
Half Baths 1
Three Quarter Bath 1
Year Built 1980
Annual Tax Amount $6,426
Tax Year 2024
Contingent None
Lot Size 0.330 Acres
Acres 0.33
Lot Dimensions 60x180x120x120
Property Description
Discover the perfect blend of privacy and community with this spacious family home on a quiet cul-de-sac in a choice neighborhood. Imagine summer barbecues, children’s laughter, and quiet moments amidst nature’s beauty. And when the temperature drops, a cozy fireplace waits for you inside.
With five bedrooms and three bathrooms, this cheerful two-story residence tucked inside a small grove of mature trees offers ample space for your entire household. The foyer on the main level welcomes you with hardwood floors that spill onto a carpeted living room on one side of the house. A double family room is on the other.
The heart of this home is an open and inviting layout connecting the kitchen, dining, and living areas. This airy design fosters a warm and sociable atmosphere, perfect for entertaining or relaxing with family.
The living room’s centerpiece is the recently converted gas fireplace. Set inside a brick-designed wall, wooden bookshelves add a refined accent. Overhead, the wood-beamed ceiling delivers an extra touch of warmth to the comfy room.
On the other side of the main level, the double family room provides plenty of space to play games or watch television. A large window gazes onto the front yard at one end of the room. A dramatic bay window frames the greenery of the backyard at the rear.
The tiled floor of the kitchen and dining area link the living areas together. The modern kitchen features sleek countertops, stainless steel appliances, and updated cabinets. Whether you’re a seasoned chef or a casual cook, the open design inspires culinary creativity while keeping you connected to family and friends. Aromas and conversations flow into the dining area, ideal for relaxed meals or hosting dinner parties.
Walk out the sliding glass doors of the dining room to the large backyard patio. The deck transforms into an outdoor living room, with plenty of space for dining alfresco, serving up cocktails, or chatting on a sofa with friends. The property slopes down to a grassy park spanned by a bike path to a nearby playground.
A handsome wooden staircase in the foyer leads upstairs to a hardwood hallway and the bedrooms, all on the same level. The layout encourages a sense of togetherness and shared laughter while allowing for personal retreats. The primary bedroom also features hardwood floors and an ensuite bathroom.
The basement on the lower level, finished in knotty pine, has lots of room for hobbies and crafts. Claim a section for a home gym or a big-screen family movie night. Challenge friends to a game of darts. Budding musicians can practice their instruments with abandon. Whether you dabble in appliance repair or fashion design, this versatile area caters to the do-it-yourselfer.
Northfield itself is a compelling combination of small-town charm and vibrant culture. This historic river town offers a singular living experience. Founded in 1855, Northfield’s claim to fame is that its citizens defeated Jesse James when his group of outlaws tried to rob the First National Bank. To this day, the town commemorates its 1876 victory with reenactments and celebrations.
The scenic Cannon River winds its way through the core of the city, its banks providing idyllic spots for picnics and relaxation. Kayaking, canoeing, and fishing liven up the warmer seasons. Cross-country skiing and snowshoeing brighten the winter landscape.
Within one-half mile of your front door are elementary, middle, and high schools. The town is home to two premier colleges, Carleton College and St. Olaf College. Academic energy and youthful creativity sweeten the local community with a college-town vibe. And there’s a dynamic downtown shopping and restaurant scene.
With updated central air conditioning, an oversized two-car garage, and its proximity to parks and schools, this gracious home is the ideal place for your family to put down roots.
Location
State MN
County Rice
Zoning Residential-Single Family
Rooms
Basement Drain Tiled, Finished, Partial
Dining Room Breakfast Area, Informal Dining Room, Separate/Formal Dining Room
Interior
Heating Forced Air
Cooling Central Air
Fireplaces Number 1
Fireplaces Type Family Room, Gas
Fireplace Yes
Appliance Dishwasher, Dryer, Range, Refrigerator, Washer, Water Softener Owned
Exterior
Garage Attached Garage, Concrete, Garage Door Opener
Garage Spaces 2.0
Pool None
Roof Type Asphalt,Pitched
Parking Type Attached Garage, Concrete, Garage Door Opener
Building
Lot Description Irregular Lot, Tree Coverage - Medium
Story Two
Foundation 1260
Sewer City Sewer/Connected
Water City Water/Connected
Level or Stories Two
Structure Type Fiber Board,Wood Siding
New Construction false
Schools
School District Northfield
Others
HOA Fee Include Other
Read Less Info
Want to know what your home might be worth? Contact us for a FREE valuation!

Our team is ready to help you sell your home for the highest possible price ASAP

"My job is to find and attract mastery-based agents to the office, protect the culture, and make sure everyone is happy! "






