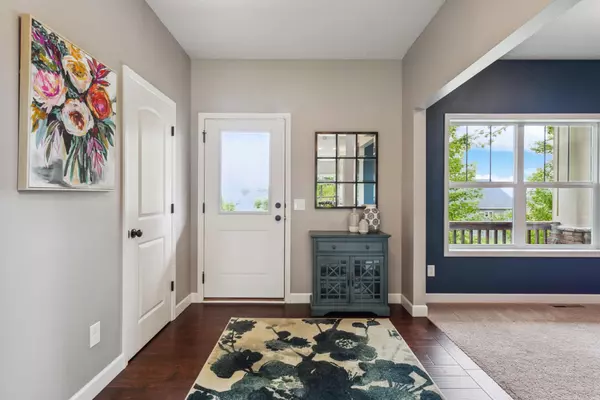$515,000
$510,000
1.0%For more information regarding the value of a property, please contact us for a free consultation.
4 Beds
3 Baths
2,451 SqFt
SOLD DATE : 10/03/2024
Key Details
Sold Price $515,000
Property Type Single Family Home
Sub Type Single Family Residence
Listing Status Sold
Purchase Type For Sale
Square Footage 2,451 sqft
Price per Sqft $210
Subdivision Rose Bluff
MLS Listing ID 6497336
Sold Date 10/03/24
Bedrooms 4
Full Baths 2
Half Baths 1
Year Built 2016
Annual Tax Amount $5,404
Tax Year 2023
Contingent None
Lot Size 0.380 Acres
Acres 0.38
Property Description
Welcome to your dream home in the highly sought-after Rose Bluff community! This stunning 2016-built two-story home boasts modern elegance, a private backyard & is perfect for comfortable family living. The upper-level features four generously sized bedrooms, offering plenty of space for family and guests. The spacious, vaulted owner's suite is a true retreat with its ensuite bath, double sinks, a luxurious soaking tub, and a separate shower. As you step inside, you'll be greeted by an inviting front entrance that sets the tone for the rest of the home. The spacious living room is a cozy haven, complete with a gas fireplace & built-ins, perfect for movie night! The heart of the home, the kitchen, features stunning granite counters, a center island, white cabinets, a large pantry & stainless-steel appliances. It's a chef's delight, ideal for preparing meals & entertaining. The main floor also includes a convenient laundry/mud room & walks out to the 3 car garage provides ample space for vehicles, storage, and more. Step outside to your private backyard oasis, where you can relax and unwind in a serene setting. The backyard includes a playset, perfect for children to enjoy outdoor playtime. A trail from the backyard leads directly to a scenic walking path that continues to the nearby nature preserve, offering endless opportunities for outdoor adventures & exploration. Located in the picturesque Rose Bluff community, this home combines modern amenities with a tranquil setting. It's the perfect place to create lasting memories and enjoy a high-quality lifestyle. Don't miss out on this exceptional property. Schedule a viewing today and experience the beauty and comfort of this remarkable home for yourself!
Location
State MN
County Dakota
Zoning Residential-Single Family
Rooms
Basement Block, Drain Tiled, Egress Window(s), Full, Unfinished
Dining Room Eat In Kitchen, Kitchen/Dining Room
Interior
Heating Forced Air, Fireplace(s)
Cooling Central Air
Fireplaces Number 1
Fireplaces Type Gas, Living Room
Fireplace Yes
Appliance Air-To-Air Exchanger, Dishwasher, Dryer, Microwave, Range, Refrigerator, Stainless Steel Appliances, Washer
Exterior
Parking Features Attached Garage
Garage Spaces 3.0
Roof Type Age 8 Years or Less
Building
Lot Description Tree Coverage - Light
Story Two
Foundation 1138
Sewer City Sewer/Connected
Water City Water/Connected
Level or Stories Two
Structure Type Brick/Stone,Vinyl Siding
New Construction false
Schools
School District Burnsville-Eagan-Savage
Read Less Info
Want to know what your home might be worth? Contact us for a FREE valuation!
Our team is ready to help you sell your home for the highest possible price ASAP
"My job is to find and attract mastery-based agents to the office, protect the culture, and make sure everyone is happy! "







