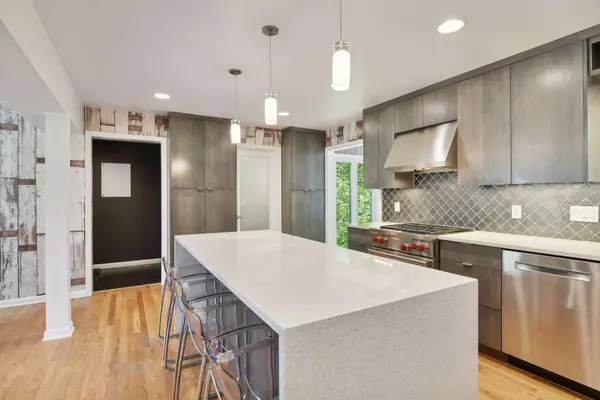$889,900
$889,900
For more information regarding the value of a property, please contact us for a free consultation.
5 Beds
4 Baths
4,361 SqFt
SOLD DATE : 10/04/2024
Key Details
Sold Price $889,900
Property Type Single Family Home
Sub Type Single Family Residence
Listing Status Sold
Purchase Type For Sale
Square Footage 4,361 sqft
Price per Sqft $204
Subdivision Walton Oaks
MLS Listing ID 6581130
Sold Date 10/04/24
Bedrooms 5
Full Baths 1
Half Baths 1
Three Quarter Bath 2
Year Built 1977
Annual Tax Amount $7,966
Tax Year 2024
Contingent None
Lot Size 0.450 Acres
Acres 0.45
Lot Dimensions 105x185
Property Description
Your Dream Home Awaits in Walton Oaks! Step into luxury and tranquility with this stunning Landico-built Soft Contemporary home, meticulously refreshed and ready for you to call it your own. Nestled on a serene dead-end street, just steps from the Cul-de-Sac, this exceptional property is surrounded by lush landscaping and backs up to a picturesque forest with a pond at the bottom of the hill. There is even a pathway behind the house to Bush Lake. Spanning over 4,000 square feet, this residence features an expansive open-concept design that effortlessly connects the living, dining, and kitchen areas. High ceilings and large windows bathe the interior in natural light, creating a welcoming and airy atmosphere throughout the home. The well-appointed kitchen is a chef's dream, boasting modern appliances, ample cabinetry, a center island with seating, and exquisite countertops. Whether you're preparing a casual meal or hosting a gathering, this space is designed to impress and meet all your culinary needs. The home offers generously sized bedrooms, including a luxurious owners suite with a private en-suite bathroom and a walk-in closet. Each bedroom is thoughtfully designed with ample closet space and abundant natural light, ensuring comfort and convenience for everyone in the household. The bathrooms are elegantly designed with contemporary fixtures, stylish vanities, and high-quality finishes, providing both luxury and functionality. Step outside to your private backyard oasis, which features multiple decks and meticulously maintained landscaping. This outdoor space is perfect for relaxation and entertaining, offering a serene environment to enjoy the beautiful surroundings. Additionally, the home includes a unique private area for guests or family, enhancing both functionality and comfort. A large storage space under the garage, accessible from both inside the house and the backyard, provides ample storage solutions. From the moment you step inside, you'll be captivated by the intricate details of this home’s design, including unique vaults, open staircases, walls of glass, and angled ceilings. The multiple levels and flowing rooms offer a distinctive and luxurious living experience. This home is truly one-of-a-kind in the Twin Cities. Explore the exceptional design and functionality through the photos, floor plans, and Matterport tour.
Location
State MN
County Hennepin
Zoning Residential-Single Family
Body of Water Aquila Pond
Rooms
Basement Block, Egress Window(s), Finished, Full, Storage Space, Walkout
Dining Room Eat In Kitchen, Separate/Formal Dining Room
Interior
Heating Forced Air
Cooling Central Air
Fireplaces Number 2
Fireplaces Type Family Room, Gas, Living Room, Wood Burning
Fireplace Yes
Appliance Dishwasher, Disposal, Dryer, Exhaust Fan, Microwave, Range, Refrigerator, Stainless Steel Appliances, Washer, Wine Cooler
Exterior
Parking Features Attached Garage, Concrete, Garage Door Opener
Garage Spaces 2.0
Fence None
Pool None
Waterfront Description Pond
Roof Type Age 8 Years or Less,Asphalt
Road Frontage No
Building
Lot Description Tree Coverage - Medium
Story More Than 2 Stories
Foundation 1994
Sewer City Sewer/Connected
Water City Water/Connected
Level or Stories More Than 2 Stories
Structure Type Cedar
New Construction false
Schools
School District Bloomington
Read Less Info
Want to know what your home might be worth? Contact us for a FREE valuation!

Our team is ready to help you sell your home for the highest possible price ASAP

"My job is to find and attract mastery-based agents to the office, protect the culture, and make sure everyone is happy! "






