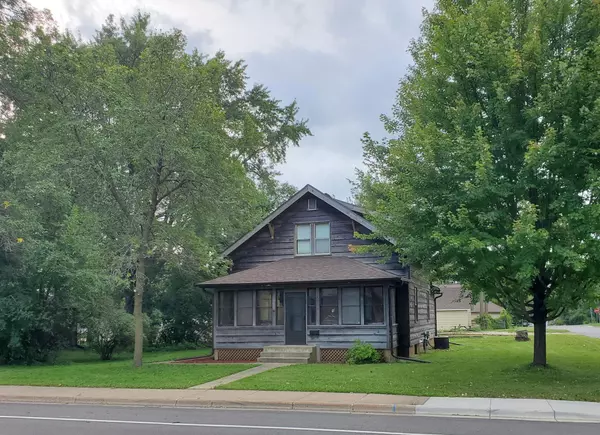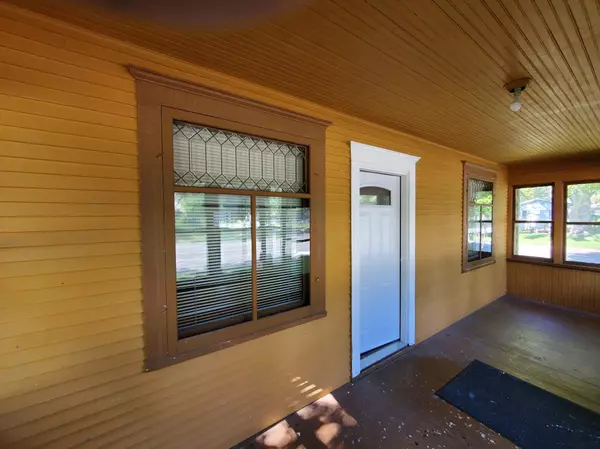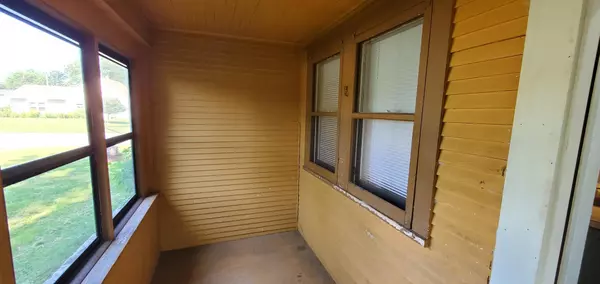$207,000
$209,900
1.4%For more information regarding the value of a property, please contact us for a free consultation.
4 Beds
2 Baths
1,385 SqFt
SOLD DATE : 10/11/2024
Key Details
Sold Price $207,000
Property Type Single Family Home
Sub Type Single Family Residence
Listing Status Sold
Purchase Type For Sale
Square Footage 1,385 sqft
Price per Sqft $149
Subdivision Wood Russell & Gilmans Add
MLS Listing ID 6596893
Sold Date 10/11/24
Bedrooms 4
Full Baths 1
Three Quarter Bath 1
Year Built 1922
Annual Tax Amount $2,255
Tax Year 2024
Contingent None
Lot Size 10,454 Sqft
Acres 0.24
Lot Dimensions 75x140
Property Description
1922 Vintage Home over 2000 sq feet goes live for viewing on Saturday Sept 7th. Brand new shingles on the home along with new sheathing. Cedar wood siding with heavy tree cover around the home provides a country like setting. The large enclosed entry makes entertaining guest easy. Very large feel in the home with over 2000 sq ft. Large 3 season porch on the front and 3 season on the rear and home has a 3rd South side entrance to the basement kitchen area. Three ample upper level bedrooms with walk in closets on second floor and a full updated full bathroom with shower. Main floor has large bedroom (currently was used as owners suite or possible office) off the kitchen. Kitchen has dishwasher and could be used for dining in the kitchen. The large walk in pantry has cabinets and shelving for large storage items. Low maintain kitchen floor coverings make cleanup a breeze. Home has two large areas that could be used interchangeably as a living room or formal dining room with a bay window to the south exposure. Floors are hardwood bare floor coverings that are original from 1922. They look great with area rugs!
The upper level bedrooms are all carpeted and two of the bedrooms have walk in closets. Amazing natural light in the north side bedroom. Home sits on the corner of 5th St and 4th Ave north and has large area for a possible second garage. Concrete pad for the previous garage still exists and was used for family events. Parking galore.
The house has a huge 23x35 ft garage with door opener and two garage doors and a side service door. Large concrete driveway to a nicely maintained alley way.
Location
State MN
County Benton
Zoning Residential-Single Family
Rooms
Basement Block, Partially Finished, Storage Space
Dining Room Eat In Kitchen, Separate/Formal Dining Room
Interior
Heating Forced Air
Cooling Central Air
Fireplace No
Appliance Air-To-Air Exchanger, Cooktop, Dishwasher, Dryer, Range, Stainless Steel Appliances, Washer
Exterior
Garage Detached, Concrete, Garage Door Opener
Garage Spaces 2.0
Fence None
Roof Type Age 8 Years or Less,Architectural Shingle,Asphalt
Parking Type Detached, Concrete, Garage Door Opener
Building
Lot Description Corner Lot, Tree Coverage - Medium
Story One and One Half
Foundation 702
Sewer City Sewer/Connected
Water City Water/Connected
Level or Stories One and One Half
Structure Type Cedar
New Construction false
Schools
School District Sauk Rapids-Rice
Read Less Info
Want to know what your home might be worth? Contact us for a FREE valuation!

Our team is ready to help you sell your home for the highest possible price ASAP

"My job is to find and attract mastery-based agents to the office, protect the culture, and make sure everyone is happy! "






