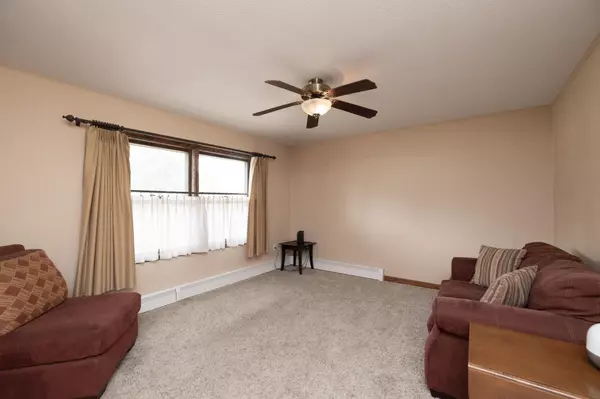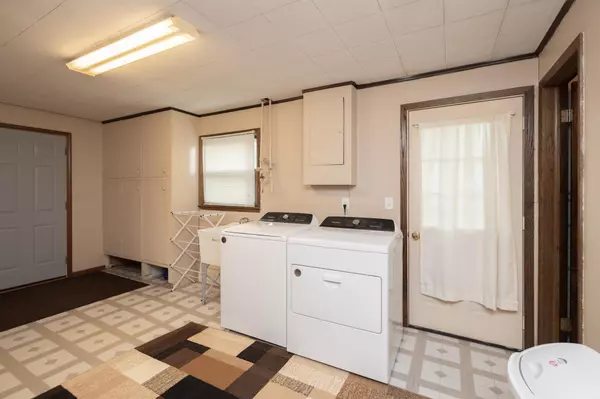$319,900
$319,900
For more information regarding the value of a property, please contact us for a free consultation.
3 Beds
2 Baths
1,852 SqFt
SOLD DATE : 10/11/2024
Key Details
Sold Price $319,900
Property Type Single Family Home
Sub Type Single Family Residence
Listing Status Sold
Purchase Type For Sale
Square Footage 1,852 sqft
Price per Sqft $172
Subdivision Towns View Estates
MLS Listing ID 6576569
Sold Date 10/11/24
Bedrooms 3
Full Baths 1
Half Baths 1
Year Built 1966
Annual Tax Amount $3,120
Tax Year 2024
Contingent None
Lot Size 10,454 Sqft
Acres 0.24
Lot Dimensions 86 x 121 x 86 x 121
Property Description
Welcome to your new home at 1335 17th St W in the charming town of Hastings, MN! This stunning three-level split offers three generously sized bedrooms and two bathrooms. As you arrive, you'll be greeted by a meticulously maintained lawn and landscaping, setting the stage for what's inside. Step into the ground level, where natural light fills a cozy family room, perfect for relaxation and entertaining. You'll also find a spacious laundry room complete with a convenient 3/4 bathroom. Moving up to the main level, an inviting living room awaits, along with a bright and airy eat-in kitchen. From here, step out onto the welcoming deck that overlooks a sprawling backyard, complete with a handy storage shed. The upper level boasts beautiful hardwood floors and three expansive bedrooms, along with a full bathroom. Ideally located, this home is just minutes from downtown Hastings, and offers easy access to local amenities, schools, and parks.
Location
State MN
County Dakota
Zoning Residential-Single Family
Rooms
Basement Block, Crawl Space, Daylight/Lookout Windows, Finished, Walkout
Dining Room Kitchen/Dining Room
Interior
Heating Boiler, Hot Water
Cooling Wall Unit(s)
Fireplace No
Appliance Dishwasher, Dryer, Exhaust Fan, Microwave, Range, Refrigerator, Washer
Exterior
Garage Attached Garage, Concrete, Floor Drain, Garage Door Opener
Garage Spaces 2.0
Fence Chain Link, Partial
Pool None
Roof Type Age Over 8 Years,Asphalt,Pitched
Parking Type Attached Garage, Concrete, Floor Drain, Garage Door Opener
Building
Lot Description Tree Coverage - Medium
Story Three Level Split
Foundation 1034
Sewer City Sewer/Connected
Water City Water/Connected
Level or Stories Three Level Split
Structure Type Brick/Stone,Fiber Board
New Construction false
Schools
School District Hastings
Read Less Info
Want to know what your home might be worth? Contact us for a FREE valuation!

Our team is ready to help you sell your home for the highest possible price ASAP

"My job is to find and attract mastery-based agents to the office, protect the culture, and make sure everyone is happy! "






