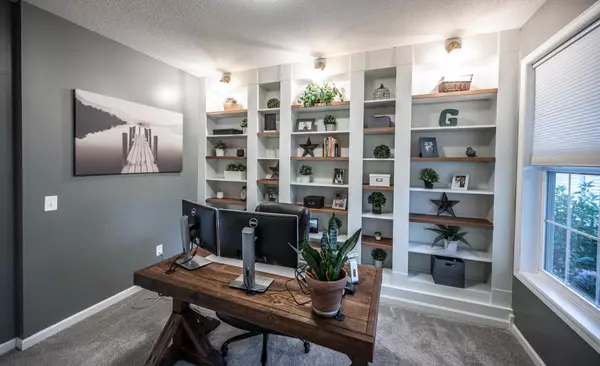$514,980
$514,980
For more information regarding the value of a property, please contact us for a free consultation.
4 Beds
3 Baths
2,439 SqFt
SOLD DATE : 10/08/2024
Key Details
Sold Price $514,980
Property Type Single Family Home
Sub Type Single Family Residence
Listing Status Sold
Purchase Type For Sale
Square Footage 2,439 sqft
Price per Sqft $211
Subdivision Interlaken Woods 2Nd Add
MLS Listing ID 6588250
Sold Date 10/08/24
Bedrooms 4
Full Baths 2
Half Baths 1
Year Built 2016
Annual Tax Amount $5,452
Tax Year 2024
Contingent None
Lot Size 0.270 Acres
Acres 0.27
Lot Dimensions 75x163x77x161
Property Description
I know it may be hard to believe, but no—Chip and Joanna Gaines don't live here. The sellers have elevated this home to the next level with meticulous attention to detail, superior craftsmanship, and pride in ownership. You will find thoughtful touches that are not typically seen in new construction homes.
Upon entering, you are greeted by a custom board and batten foyer wall. The living room and office feature custom floor-to-ceiling built-ins, while intricate herringbone patterns enhance the upgraded kitchen backsplash and high-end mudroom flooring tile. The large mudroom is equipped with beautiful built-in benches with storage, hooks, and an aesthetically pleasing and functional catch-all space. The spacious, open concept layout is flooded with natural light, creating a welcoming, airy atmosphere perfect for entertaining.
The sellers have made numerous upgrades (see supplements for the full list!), including the addition of a 15 x 25 composite deck with an attached pergola, an outdoor outlet, sun shades/privacy screens that also serve as an outdoor movie screen, an insulated and heated garage, professionally updated paint throughout, and brand new carpet. You will be amazed by the primary bedroom closet, which boasts over 25 feet of hanging space and 40 feet of shelving. Updated laundry room with stackable washer & dryer giving TONS of room, fully fenced backyard, gutters and more, more, MORE!
Even with all these bells and whistles, there is still potential for you to build equity with this home. The lower level includes an egress window, allowing you to finish the huge basement to your liking and truly make it your own. To ensure buyers are welcomed to a professionally cleaned home, all offers must include the condition that possession of the property will be 24 hours after closing. Buyer and buyer's agent to verify all measurements.
Location
State MN
County Carver
Zoning Residential-Single Family
Rooms
Basement 8 ft+ Pour, Egress Window(s), Full, Concrete, Storage Space, Sump Pump, Unfinished
Dining Room Breakfast Bar, Eat In Kitchen, Kitchen/Dining Room, Living/Dining Room
Interior
Heating Forced Air
Cooling Central Air
Fireplaces Number 1
Fireplaces Type Gas, Living Room
Fireplace Yes
Appliance Air-To-Air Exchanger, Chandelier, Dishwasher, Disposal, Dryer, Exhaust Fan, Gas Water Heater, Microwave, Range, Refrigerator, Washer, Water Softener Owned
Exterior
Parking Features Attached Garage, Asphalt, Garage Door Opener, Heated Garage, Insulated Garage, Storage
Garage Spaces 3.0
Fence Chain Link, Full
Building
Lot Description Public Transit (w/in 6 blks), Irregular Lot, Tree Coverage - Medium, Underground Utilities
Story Two
Foundation 1214
Sewer City Sewer/Connected
Water City Water/Connected
Level or Stories Two
Structure Type Vinyl Siding
New Construction false
Schools
School District Waconia
Read Less Info
Want to know what your home might be worth? Contact us for a FREE valuation!

Our team is ready to help you sell your home for the highest possible price ASAP
"My job is to find and attract mastery-based agents to the office, protect the culture, and make sure everyone is happy! "






