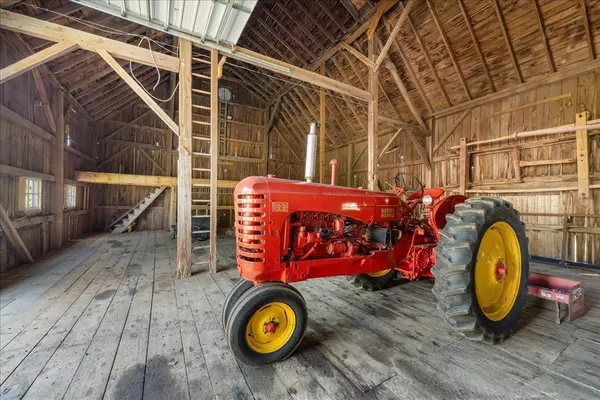$586,200
$675,000
13.2%For more information regarding the value of a property, please contact us for a free consultation.
3 Beds
3 Baths
2,004 SqFt
SOLD DATE : 10/11/2024
Key Details
Sold Price $586,200
Property Type Single Family Home
Sub Type Single Family Residence
Listing Status Sold
Purchase Type For Sale
Square Footage 2,004 sqft
Price per Sqft $292
MLS Listing ID 6581368
Sold Date 10/11/24
Bedrooms 3
Full Baths 2
Half Baths 1
Year Built 1900
Annual Tax Amount $4,392
Tax Year 2023
Contingent None
Lot Size 6.460 Acres
Acres 6.46
Lot Dimensions 1x1
Property Description
Darling Country Home & Auto Body Shop with SO MANY PERKS! 6.5 Gorgeous Acres of useable land Zoned both Residential & Commercial. Property has been used as a home & successful Auto Body shop for over 30 years. The Commercial Shop is 90x40 stick built, steel roof, heat & a/c, hot & cold water, 4x50 amp welder plugins, 220 volts, cast iron air compressor, auto lift, office, tons of storage, All garage doors on property have electric openers. New Roofs on Home & Barn 2023. Home has Steel Siding & the Addition including a lower level Bathroom & Amazing Garage were done in 2003 including all new pipes & tubes throughout, Well pump 2021, Furnace 2021, Sunroom and deck 2023, Jacuzzi Tub & Laundry Upstairs, Main Floor Office, Water Heater 2024. House Garage has 50 Amp Electrical Feed for Hot tub, Built-in Speakers, Heated Floor 2022, A/C, Wet Bar, Hot/Cold water spigots, Floor Drain (garage water heater 2024), New windows, New Paint. Barn 80x40 w/steel reinforced floor, Pilaster supports, 30 amps - 220 breaker, Loft 40x8, garage door 14x14 w/electric opener!
Location
State WI
County St. Croix
Zoning Business/Commercial,Residential-Single Family
Rooms
Basement Block, Drainage System, Insulating Concrete Forms, Concrete, Partially Finished, Storage Space, Sump Pump, Unfinished
Dining Room Informal Dining Room, Kitchen/Dining Room
Interior
Heating Baseboard, Forced Air, Radiant Floor, Zoned
Cooling Central Air
Fireplace No
Appliance Dishwasher, Dryer, Electric Water Heater, Exhaust Fan, Gas Water Heater, Microwave, Range, Refrigerator, Stainless Steel Appliances, Wall Oven, Washer, Water Softener Owned
Exterior
Garage Attached Garage, Gravel, Electric, Floor Drain, Garage Door Opener, Guest Parking, Heated Garage, Insulated Garage, Multiple Garages, Storage
Garage Spaces 4.0
Fence Partial, Wire
Pool None
Roof Type Age 8 Years or Less,Asphalt
Parking Type Attached Garage, Gravel, Electric, Floor Drain, Garage Door Opener, Guest Parking, Heated Garage, Insulated Garage, Multiple Garages, Storage
Building
Lot Description Tree Coverage - Medium
Story Two
Foundation 818
Sewer Septic System Compliant - Yes, Tank with Drainage Field
Water Drilled, Private, Well
Level or Stories Two
Structure Type Steel Siding
New Construction false
Schools
School District Saint Croix Central
Read Less Info
Want to know what your home might be worth? Contact us for a FREE valuation!

Our team is ready to help you sell your home for the highest possible price ASAP

"My job is to find and attract mastery-based agents to the office, protect the culture, and make sure everyone is happy! "






