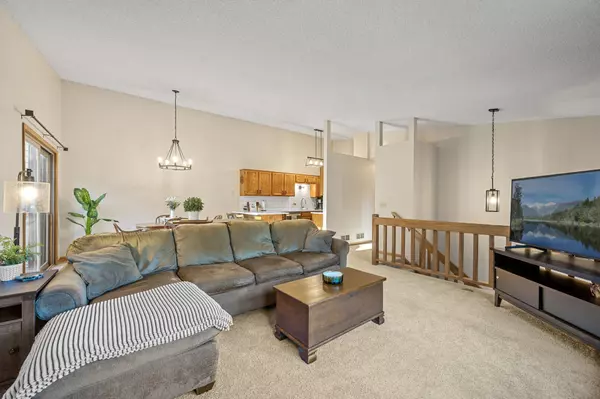$278,000
$275,000
1.1%For more information regarding the value of a property, please contact us for a free consultation.
2 Beds
1 Bath
1,490 SqFt
SOLD DATE : 10/17/2024
Key Details
Sold Price $278,000
Property Type Townhouse
Sub Type Townhouse Quad/4 Corners
Listing Status Sold
Purchase Type For Sale
Square Footage 1,490 sqft
Price per Sqft $186
Subdivision West Medicine Lake Terrace
MLS Listing ID 6596083
Sold Date 10/17/24
Bedrooms 2
Full Baths 1
HOA Fees $350/mo
Year Built 1985
Annual Tax Amount $2,933
Tax Year 2024
Contingent None
Lot Size 2,613 Sqft
Acres 0.06
Lot Dimensions 35x70
Property Description
Newly Renovated private end-unit-walk-out townhome! This Plymouth townhome is one of a kind and a must see nested into a quiet neighborhood! 2 large bedrooms and one bathroom on the main/upper level with a large primary walk-in closet and sink room. Large living room with vaulted ceilings, updated countertop, flooring, appliances, and backsplash. Just off the kitchen and dining room is an oversized maintenance free deck overlooking a private backyard. Downstairs features a large second living room with fresh paint, a wet bar, and plumbing ready for a second bathroom to be installed easily for future equity gain! Walk-out patio downstairs as well! Walk to what seems like a private neighborhood park of Swan Lake Park. Super easy access to 494, French Lake Regional Park, Grocery Stores, shopping and more! Don't miss out on this great townhome in the West Metro at a great price!
Location
State MN
County Hennepin
Zoning Residential-Single Family
Rooms
Basement Finished
Dining Room Informal Dining Room
Interior
Heating Forced Air
Cooling Central Air
Fireplace No
Appliance Dishwasher, Dryer, Freezer, Gas Water Heater, Microwave, Range, Refrigerator, Stainless Steel Appliances, Washer, Water Softener Owned
Exterior
Parking Features Attached Garage, Shared Driveway, Guest Parking, Insulated Garage, Tuckunder Garage
Garage Spaces 2.0
Fence None
Roof Type Age Over 8 Years
Building
Story Split Entry (Bi-Level)
Foundation 1026
Sewer City Sewer/Connected
Water City Water/Connected
Level or Stories Split Entry (Bi-Level)
Structure Type Vinyl Siding
New Construction false
Schools
School District Robbinsdale
Others
HOA Fee Include Maintenance Structure,Hazard Insurance,Lawn Care,Maintenance Grounds,Trash,Shared Amenities,Snow Removal
Restrictions Other
Read Less Info
Want to know what your home might be worth? Contact us for a FREE valuation!
Our team is ready to help you sell your home for the highest possible price ASAP
"My job is to find and attract mastery-based agents to the office, protect the culture, and make sure everyone is happy! "







