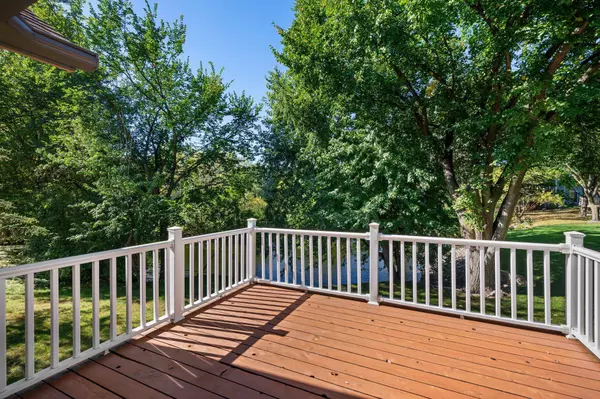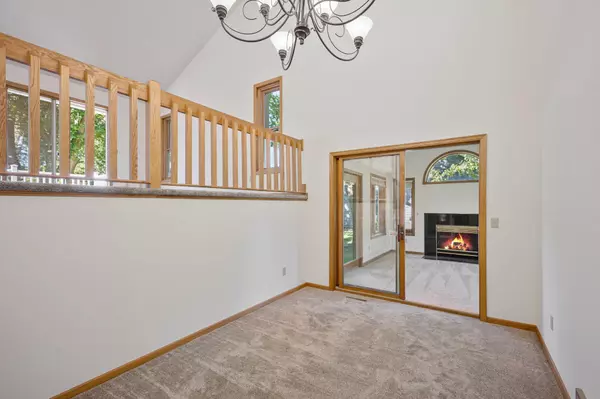$395,000
$400,000
1.3%For more information regarding the value of a property, please contact us for a free consultation.
3 Beds
2 Baths
2,784 SqFt
SOLD DATE : 10/18/2024
Key Details
Sold Price $395,000
Property Type Single Family Home
Sub Type Single Family Residence
Listing Status Sold
Purchase Type For Sale
Square Footage 2,784 sqft
Price per Sqft $141
Subdivision Southcross Woods 2Nd
MLS Listing ID 6527742
Sold Date 10/18/24
Bedrooms 3
Full Baths 1
Three Quarter Bath 1
Year Built 1988
Annual Tax Amount $4,188
Tax Year 2023
Contingent None
Lot Size 10,454 Sqft
Acres 0.24
Lot Dimensions 91x120x99x191x4
Property Description
Beautifully nestled along a lil pond in a quiet Burnsville neighborhood, this 4-level split was recently renovated (paint & flooring throughout). You’ll be welcomed in with vaulted ceilings, open concept, a cozy 4 season porch, and refinished hardwood floors.
Upper level has a primary suite w/a spa-like soaker tub, shower, WIC, & dual vanities, the 2nd of three bedrooms, a living room, and deck that overlooks the backyard & serene pond.
Main level: entry way, kitchen, a vaulted dining room & sun drenched 4 season porch with 1 of 2 fireplaces.
Lower (3rd) level: A spacious family room with fireplace, bedroom, three-quarter bath room, and laundry room.
Lower (4th) level: 4th lower level is unfinished awaiting your finishing touches to increase you daily living space and BUILD EQUITY (perhaps a 4th BR w/addition of an egress window, or an office or additional family room- or enjoy as ample storage, a play area, or as a home gym. A must see!
Location
State MN
County Dakota
Zoning Residential-Single Family
Rooms
Basement Daylight/Lookout Windows, Finished, Full
Dining Room Eat In Kitchen, Separate/Formal Dining Room
Interior
Heating Forced Air
Cooling Central Air
Fireplaces Number 2
Fireplaces Type Family Room, Gas
Fireplace Yes
Exterior
Parking Features Attached Garage, Asphalt
Garage Spaces 2.0
Building
Story Four or More Level Split
Foundation 702
Sewer City Sewer/Connected
Water City Water/Connected
Level or Stories Four or More Level Split
Structure Type Brick/Stone,Wood Siding
New Construction false
Schools
School District Rosemount-Apple Valley-Eagan
Read Less Info
Want to know what your home might be worth? Contact us for a FREE valuation!

Our team is ready to help you sell your home for the highest possible price ASAP

"My job is to find and attract mastery-based agents to the office, protect the culture, and make sure everyone is happy! "






