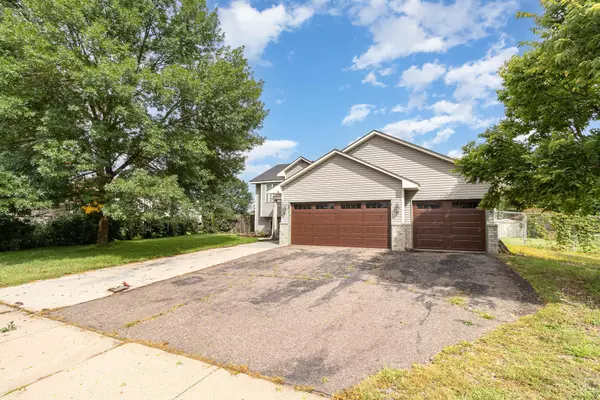$319,900
$319,900
For more information regarding the value of a property, please contact us for a free consultation.
4 Beds
3 Baths
2,043 SqFt
SOLD DATE : 10/18/2024
Key Details
Sold Price $319,900
Property Type Single Family Home
Sub Type Single Family Residence
Listing Status Sold
Purchase Type For Sale
Square Footage 2,043 sqft
Price per Sqft $156
Subdivision Evergreen Forrest Second Add
MLS Listing ID 6539245
Sold Date 10/18/24
Bedrooms 4
Full Baths 2
Three Quarter Bath 1
Year Built 2001
Annual Tax Amount $3,660
Tax Year 2023
Contingent None
Lot Size 0.300 Acres
Acres 0.3
Lot Dimensions 100 x 130
Property Description
Step into this inviting split-level home, perfectly blending modern comfort with classic charm. The exterior boasts maintenance-free siding, a spacious 3-car garage, and an extra wide driveway.
Inside, you'll find brand-new flooring and fresh paint throughout, adding a fresh and modern touch to every room. The bright and open kitchen features stainless steel appliances, oak cabinetry, and a convenient breakfast bar, ideal for morning coffee or casual meals. Natural light pours through large windows, creating a warm and welcoming atmosphere. The adjacent dining area opens to a deck in the fenced backyard, perfect for outdoor entertaining or relaxing. An apple tree in the backyard adds a touch of nature and a source of fresh fruit.
The primary suite offers a serene retreat with a private bathroom that is ready for your finishing touches, allowing you to personalize the space to your taste.
The lower level provides additional living space, perfect for a family room or home office, with easy access to the backyard. The spacious backyard offers plenty of room for gardening, play, or future outdoor projects.
Located in a quiet, friendly neighborhood, this home is close to schools, parks, and shopping, making it an excellent choice for families or anyone seeking a comfortable, convenient lifestyle.
Don’t miss the opportunity to make this beautiful house your new home!
Location
State MN
County Sherburne
Zoning Residential-Single Family
Rooms
Basement Daylight/Lookout Windows, Drain Tiled, Finished, Full
Dining Room Kitchen/Dining Room
Interior
Heating Forced Air
Cooling Central Air
Fireplace No
Appliance Dishwasher, Dryer, Exhaust Fan, Gas Water Heater, Microwave, Range, Refrigerator, Washer, Water Softener Owned
Exterior
Garage Attached Garage, Asphalt, Concrete, Garage Door Opener
Garage Spaces 3.0
Fence Chain Link, Full, Wood
Roof Type Asphalt
Parking Type Attached Garage, Asphalt, Concrete, Garage Door Opener
Building
Lot Description Tree Coverage - Medium
Story Split Entry (Bi-Level)
Foundation 1008
Sewer City Sewer/Connected
Water City Water/Connected
Level or Stories Split Entry (Bi-Level)
Structure Type Brick/Stone,Vinyl Siding
New Construction false
Schools
School District Becker
Read Less Info
Want to know what your home might be worth? Contact us for a FREE valuation!

Our team is ready to help you sell your home for the highest possible price ASAP

"My job is to find and attract mastery-based agents to the office, protect the culture, and make sure everyone is happy! "






