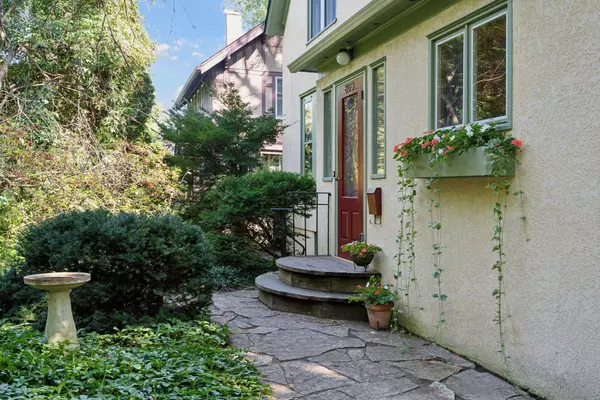$435,000
$429,900
1.2%For more information regarding the value of a property, please contact us for a free consultation.
3 Beds
3 Baths
1,889 SqFt
SOLD DATE : 10/18/2024
Key Details
Sold Price $435,000
Property Type Single Family Home
Sub Type Single Family Residence
Listing Status Sold
Purchase Type For Sale
Square Footage 1,889 sqft
Price per Sqft $230
Subdivision Cutlers Add
MLS Listing ID 6597108
Sold Date 10/18/24
Bedrooms 3
Full Baths 1
Half Baths 1
Year Built 1915
Annual Tax Amount $5,288
Tax Year 2024
Contingent None
Lot Size 10,890 Sqft
Acres 0.25
Lot Dimensions 66x165
Property Description
Stunning Woodwork, Bathed in Light. Brilliantly renovated by a mathematician and craftsman studied in Japanese carpentry, this home has been beautifully remade for today's living. A semi-open floor plan weaves together the kitchen, dining and living spaces but provides private office/study/tv space as well. Filled with custom woodwork including hand-built cabinetry, doors, trim and staircase. The open stair is a delight with white oak treads pegged with walnut and following the Fibonacci Sequence. Two large living spaces, one in the front of the house and the other in back with a bank of south-facing, floor-to-ceiling windows fills the house with light. A main floor flex room could be used as a study, tv room or bedroom. An efficient kitchen with a commercial gas stove, ceramic backsplash with local artist, Chris Holmquist tiles, and plenty of cupboard space. Note the custom, spalted maple kitchen cabinets which are coopered. Two bedrooms and a large study are on the upper level. Like the sunroom on the main floor, the study has a bank of south facing windows overlooking the backyard. Upper level laundry in the WC and a separate bathing room. You'll fall in love the with deep soaking tub and separate shower. Note Chris Holmquist tiles and butternut woodwork in the bathing room and WC. See if you can find the Fibonacci Sequence in the tiles! Landscaped for privacy, the front yard is extremely low maintenance, planted in a ground cover. The back yard landscaping includes soft curving mounded areas, shrubs, trees and perennial flowers. Enjoy the large screened porch overlooking the backyard. Most of the windows have been replaced, furnace and AC, 2011, Roof and skylight 2023. Exterior trim painted 2023. Walking or biking distance to either college, downtown shops and farmers markets. Way Park is just a stone's throw away. The garage was converted to a work shop for woodworking. Insulated with a heavy duty wood floor (also insulated), 220 outlets and tons of shop lighting. There is a carport to keep the weather off your car. See supplements for more details of this amazing property.
Location
State MN
County Rice
Zoning Residential-Single Family
Rooms
Basement Full
Interior
Heating Forced Air
Cooling Central Air
Fireplaces Number 1
Fireplaces Type Gas
Fireplace Yes
Appliance Dryer, Exhaust Fan, Humidifier, Gas Water Heater, Range, Refrigerator, Washer
Exterior
Garage Detached, Gravel
Roof Type Age 8 Years or Less
Parking Type Detached, Gravel
Building
Lot Description Tree Coverage - Medium
Story Two
Foundation 870
Sewer City Sewer/Connected
Water City Water/Connected
Level or Stories Two
Structure Type Stucco
New Construction false
Schools
School District Northfield
Read Less Info
Want to know what your home might be worth? Contact us for a FREE valuation!

Our team is ready to help you sell your home for the highest possible price ASAP

"My job is to find and attract mastery-based agents to the office, protect the culture, and make sure everyone is happy! "






