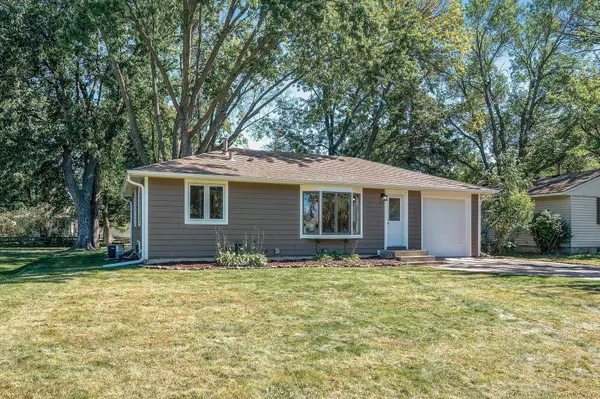$309,000
$299,900
3.0%For more information regarding the value of a property, please contact us for a free consultation.
2 Beds
1 Bath
982 SqFt
SOLD DATE : 10/24/2024
Key Details
Sold Price $309,000
Property Type Single Family Home
Sub Type Single Family Residence
Listing Status Sold
Purchase Type For Sale
Square Footage 982 sqft
Price per Sqft $314
MLS Listing ID 6607977
Sold Date 10/24/24
Bedrooms 2
Full Baths 1
Year Built 1953
Annual Tax Amount $2,342
Tax Year 2024
Contingent None
Lot Size 7,840 Sqft
Acres 0.18
Lot Dimensions 60x132x60x132
Property Description
As you pull into the driveway, you'll notice the welcoming curb appeal, thanks to the brand-new siding, trim, and doors that give the home a fresh, charming look. Inside, you're greeted by a spacious living room flooded with natural light from a large bay window that brightens both the living area and adjoining kitchen attributable to the open floor plan. The kitchen, fully remodeled, features a beautiful island, soft-close cabinetry, new stainless steel appliances, and elegant new countertops, creating a balance of beauty and functionality. A sliding glass door leads to a deck, perfect for outdoor entertaining or relaxing in the serene backyard. Throughout the home, brand new doors and energy-efficient Anderson windows ensure comfort and lower utility bills year-round. The freshly painted bedrooms feature new doors and plush new carpeting, creating cozy and inviting spaces. The full basement offers endless possibilities. Whether you're dreaming of a home office, game room, or workout space, this versatile area is ready for your personal touch. Plus, there’s potential to add two bedrooms and another bathroom. With modern updates and a prime location just half a block from Pioneer Park’s basketball courts, volleyball courts, playground, and ball diamonds, this home is the perfect place to live, work, and play. Don’t miss out on making it yours!
Location
State MN
County Dakota
Zoning Residential-Single Family
Rooms
Basement Partially Finished
Dining Room Kitchen/Dining Room
Interior
Heating Forced Air
Cooling Central Air
Fireplace No
Appliance Dishwasher, Dryer, Gas Water Heater, Microwave, Range, Refrigerator, Stainless Steel Appliances, Washer
Exterior
Garage Attached Garage
Garage Spaces 1.0
Fence Partial, Wood
Pool None
Parking Type Attached Garage
Building
Lot Description Tree Coverage - Light
Story One
Foundation 792
Sewer City Sewer/Connected
Water City Water/Connected
Level or Stories One
Structure Type Wood Siding
New Construction false
Schools
School District Hastings
Read Less Info
Want to know what your home might be worth? Contact us for a FREE valuation!

Our team is ready to help you sell your home for the highest possible price ASAP

"My job is to find and attract mastery-based agents to the office, protect the culture, and make sure everyone is happy! "






