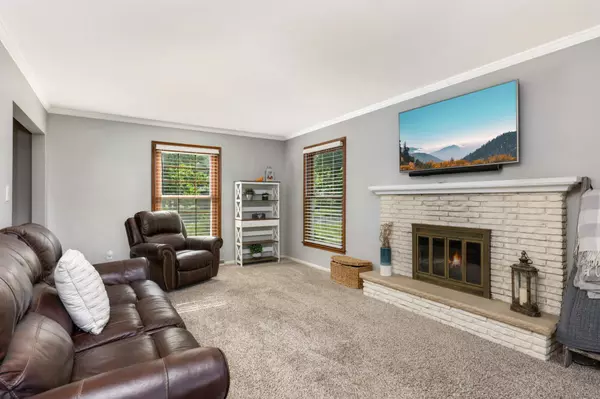$375,000
$375,000
For more information regarding the value of a property, please contact us for a free consultation.
4 Beds
2 Baths
2,234 SqFt
SOLD DATE : 10/24/2024
Key Details
Sold Price $375,000
Property Type Single Family Home
Sub Type Single Family Residence
Listing Status Sold
Purchase Type For Sale
Square Footage 2,234 sqft
Price per Sqft $167
Subdivision Westwood Add 1St Sec
MLS Listing ID 6597585
Sold Date 10/24/24
Bedrooms 4
Full Baths 1
Half Baths 1
Year Built 1957
Annual Tax Amount $4,062
Tax Year 2024
Contingent None
Lot Size 0.270 Acres
Acres 0.27
Lot Dimensions 110x80x76x108x47
Property Description
Wonderful 2 story colonial situated on an oversized, corner lot, just steps to Westwood Park! Once inside you will love the circular flow and large room sizes. Living room is flooded with light and features a woodburning fireplace, updated eat-in kitchen with coffee bar nook & new counters, cabinets, backsplash & appliances. Enjoy views of the expansive front yard from the formal dining room or the tranquil fenced backyard firepit, gardens, deck and green space from the 4 season sunroom. There is a 2 car heated and insulated garage, mud room and main floor bath to complete this level. Once upstairs you will find all 4 bedrooms on 1 level. Large primary with 2 closets, and 3 additional bedrooms all with great light and closet space; there is a full bath to complete this level. Great space in the lower level to spread out in the family room or adjacent office. Nice storage as well. Newer roof, skylights & kitchen – garage remodel w access to the yard... this home has it all!
Location
State MN
County Dakota
Zoning Residential-Single Family
Rooms
Basement Finished, Full
Dining Room Kitchen/Dining Room, Separate/Formal Dining Room
Interior
Heating Forced Air
Cooling Central Air
Fireplaces Number 1
Fireplaces Type Living Room
Fireplace Yes
Appliance Cooktop, Range, Refrigerator
Exterior
Parking Features Attached Garage, Heated Garage, Insulated Garage
Garage Spaces 2.0
Fence Partial, Privacy, Wood
Building
Lot Description Corner Lot, Tree Coverage - Medium
Story Two
Foundation 854
Sewer City Sewer/Connected
Water City Water/Connected
Level or Stories Two
Structure Type Vinyl Siding
New Construction false
Schools
School District Hastings
Read Less Info
Want to know what your home might be worth? Contact us for a FREE valuation!

Our team is ready to help you sell your home for the highest possible price ASAP
"My job is to find and attract mastery-based agents to the office, protect the culture, and make sure everyone is happy! "






