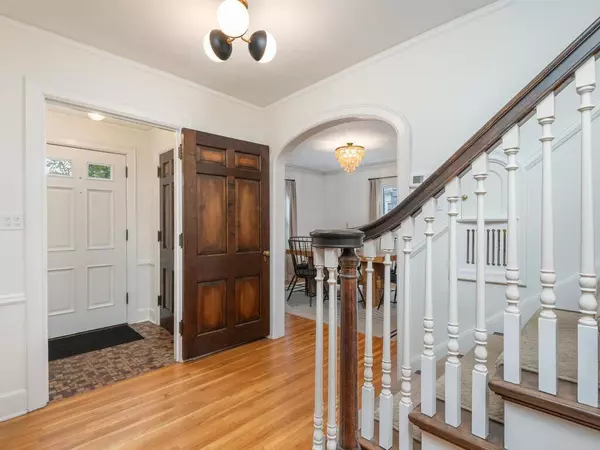$949,900
$949,900
For more information regarding the value of a property, please contact us for a free consultation.
4 Beds
5 Baths
2,915 SqFt
SOLD DATE : 10/25/2024
Key Details
Sold Price $949,900
Property Type Single Family Home
Sub Type Single Family Residence
Listing Status Sold
Purchase Type For Sale
Square Footage 2,915 sqft
Price per Sqft $325
Subdivision Cottage City
MLS Listing ID 6594713
Sold Date 10/25/24
Bedrooms 4
Full Baths 3
Half Baths 1
Three Quarter Bath 1
Year Built 1932
Annual Tax Amount $11,238
Tax Year 2024
Contingent None
Lot Size 4,791 Sqft
Acres 0.11
Lot Dimensions 45x115
Property Description
Stunning colonial-style nestled in the heart of Minneapolis' sought-after Linden Hills neighborhood. This exquisite 4br, 4ba residence combines timeless charm w/modern updates offering the perfect blend of classic architecture and contemporary living. As you step inside, you'll be greeted by a spacious and tranquil living area w/hardwood floor throughout, elegant arches, crown molding and a cozy gas fireplace that adds warmth and character to the space. The updated kitchen features granite countertops, stainless
appliances custom white cabinetry and an abundance of storage. Main floor also offers a screened in porch to sit back and relax. Each bedroom has been tastefully decorated ensuring both style and comfort. The upper-level primary suite offers a serene space with a luxurious en-suite bath and walk-in shower. This home is situated just one block from beautiful Lake Bde Maka Ska and provides easy access to some of Minneapolis' best outdoor amenities, restaurants and shopping. Scheduling a showing today for this exquisite home.
Location
State MN
County Hennepin
Zoning Residential-Single Family
Rooms
Basement Finished, Full, Storage Space
Dining Room Breakfast Area, Informal Dining Room, Kitchen/Dining Room, Separate/Formal Dining Room
Interior
Heating Boiler, Hot Water
Cooling Central Air
Fireplaces Number 1
Fireplaces Type Brick, Gas, Living Room
Fireplace Yes
Appliance Dishwasher, Dryer, Range, Refrigerator, Stainless Steel Appliances, Washer
Exterior
Parking Features Detached
Garage Spaces 2.0
Fence None
Pool None
Roof Type Asphalt
Building
Lot Description Tree Coverage - Medium
Story Two
Foundation 1186
Sewer City Sewer/Connected
Water City Water/Connected
Level or Stories Two
Structure Type Shake Siding
New Construction false
Schools
School District Minneapolis
Read Less Info
Want to know what your home might be worth? Contact us for a FREE valuation!
Our team is ready to help you sell your home for the highest possible price ASAP
"My job is to find and attract mastery-based agents to the office, protect the culture, and make sure everyone is happy! "







