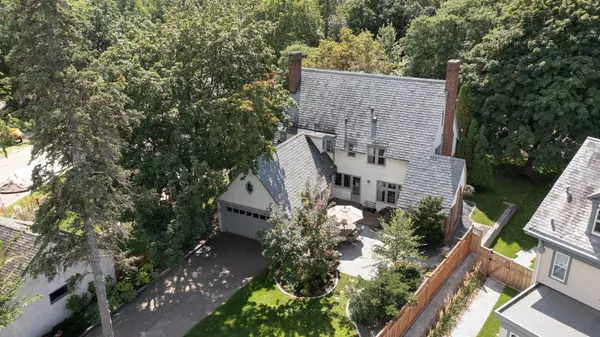$1,237,200
$1,150,000
7.6%For more information regarding the value of a property, please contact us for a free consultation.
4 Beds
5 Baths
4,034 SqFt
SOLD DATE : 10/25/2024
Key Details
Sold Price $1,237,200
Property Type Single Family Home
Sub Type Single Family Residence
Listing Status Sold
Purchase Type For Sale
Square Footage 4,034 sqft
Price per Sqft $306
Subdivision Minnehaha Blvd Add
MLS Listing ID 6595382
Sold Date 10/25/24
Bedrooms 4
Full Baths 1
Half Baths 2
Three Quarter Bath 2
Year Built 1929
Annual Tax Amount $13,857
Tax Year 2024
Contingent None
Lot Size 10,454 Sqft
Acres 0.24
Lot Dimensions 74x180x45x170
Property Description
Well maintained, handsome brick, timber & stucco residence with wonderful setting on the Parkway exudes warmth and character. Vestibule & foyer with original 1920s tile, step down LR with fplc and windows front to back, formal DR with full window buffet & glass front china cabinets, wainscoted den/library, 2-story breakfast area open to center island kitchen with granite and wood counters & pantry, mudroom, ½ bath & attached 2-car garage. Cheerful 3-season porch opens onto gorgeous fenced yard relandscaped in 2023 with bluestone terrace and new northerly retaining wall. Great 2nd floor with 4BR & 3 baths, including primary BR with ¾ bath and creek views. 3rd floor bonus room with newer HVAC and windows new in ’18. Lower level ½ bath, laundry & step down amusement room. Leaded and transom windows, hardwood floors, slate roof, irrigation & security systems. Offered for the first time in 52 years!
Location
State MN
County Hennepin
Zoning Residential-Single Family
Body of Water Minnehaha Creek
Rooms
Basement Finished, Full, Storage Space
Dining Room Breakfast Bar, Breakfast Area, Separate/Formal Dining Room
Interior
Heating Boiler, Hot Water, Other
Cooling Central Air, Wall Unit(s)
Fireplaces Number 2
Fireplaces Type Amusement Room, Living Room, Wood Burning
Fireplace Yes
Appliance Cooktop, Dishwasher, Disposal, Double Oven, Dryer, Gas Water Heater, Indoor Grill, Microwave, Refrigerator, Stainless Steel Appliances, Trash Compactor, Wall Oven, Washer
Exterior
Garage Attached Garage, Asphalt, Garage Door Opener, Heated Garage
Garage Spaces 2.0
Fence Partial, Privacy, Wood
Pool None
Waterfront true
Waterfront Description Creek/Stream
Roof Type Age Over 8 Years,Slate
Road Frontage Yes
Parking Type Attached Garage, Asphalt, Garage Door Opener, Heated Garage
Building
Lot Description Public Transit (w/in 6 blks), Tree Coverage - Medium
Story More Than 2 Stories
Foundation 1343
Sewer City Sewer/Connected
Water City Water/Connected
Level or Stories More Than 2 Stories
Structure Type Brick/Stone,Stucco
New Construction false
Schools
School District Minneapolis
Read Less Info
Want to know what your home might be worth? Contact us for a FREE valuation!

Our team is ready to help you sell your home for the highest possible price ASAP

"My job is to find and attract mastery-based agents to the office, protect the culture, and make sure everyone is happy! "






