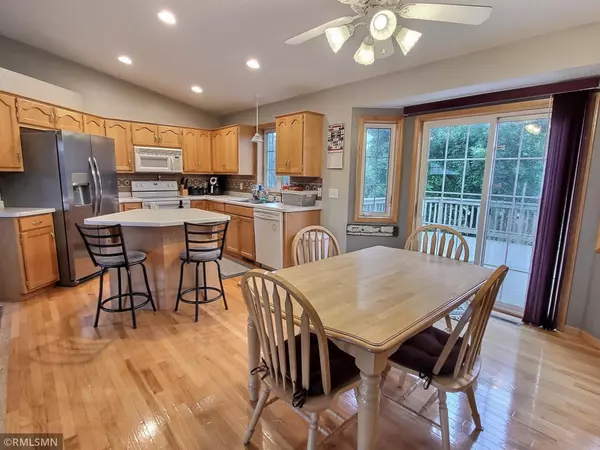$329,900
$329,900
For more information regarding the value of a property, please contact us for a free consultation.
3 Beds
2 Baths
2,023 SqFt
SOLD DATE : 11/01/2024
Key Details
Sold Price $329,900
Property Type Single Family Home
Sub Type Single Family Residence
Listing Status Sold
Purchase Type For Sale
Square Footage 2,023 sqft
Price per Sqft $163
Subdivision Hunter Lake Bluff
MLS Listing ID 6584662
Sold Date 11/01/24
Bedrooms 3
Full Baths 2
Year Built 2002
Annual Tax Amount $3,206
Tax Year 2024
Contingent None
Lot Size 0.490 Acres
Acres 0.49
Lot Dimensions 135x160
Property Description
Great opportunity to own this sharp split entry in the heart of Clear Lake!! The home sits on a premium corner .49 acre lot with mature trees surrounding the home and lot for in town privacy. The upper level of the split offers a great open concept and design for excellent flow in the living, kitchen and dining areas. Huge deck off of the dining room is ideal for entertaining and over looks what seems like your private park. The yard offers a garden space in one corner and then a large shed and paver brick firepit area in the other corner. Grab your favorite beverage, turn on your favorite tunes and gather round the firepit for some evening fun. Added bonus to the yard is that it has a shallow well for the sprinkler system to keep your green space looking good all summer long. The upper level has the primary bedroom and a 2nd bedroom along with a full bath. The full bath does walk through to the primary bedroom. The spacious lower level great room is complimented by a gas fireplace, bar area and gaming area. Next to the newly created bar area you will have a pellet stove for some added comfort. This whole area is ready for entertaining family and friends. The lower level also has an additional bedroom and full bath. Wonderful place to call home.
Location
State MN
County Sherburne
Zoning Residential-Single Family
Rooms
Basement Block, Daylight/Lookout Windows, Egress Window(s), Finished, Full
Dining Room Informal Dining Room
Interior
Heating Forced Air
Cooling Central Air
Fireplaces Number 2
Fireplaces Type Family Room, Gas, Pellet Stove
Fireplace Yes
Appliance Air-To-Air Exchanger, Dishwasher, Dryer, Microwave, Range, Refrigerator, Washer, Water Softener Owned
Exterior
Parking Features Attached Garage, Heated Garage, Insulated Garage
Garage Spaces 3.0
Pool None
Roof Type Metal,Pitched
Building
Lot Description Corner Lot, Tree Coverage - Medium
Story Split Entry (Bi-Level)
Foundation 1043
Sewer City Sewer/Connected
Water City Water/Connected, Sand Point, Well
Level or Stories Split Entry (Bi-Level)
Structure Type Brick/Stone,Vinyl Siding
New Construction false
Schools
School District St. Cloud
Read Less Info
Want to know what your home might be worth? Contact us for a FREE valuation!
Our team is ready to help you sell your home for the highest possible price ASAP
"My job is to find and attract mastery-based agents to the office, protect the culture, and make sure everyone is happy! "







