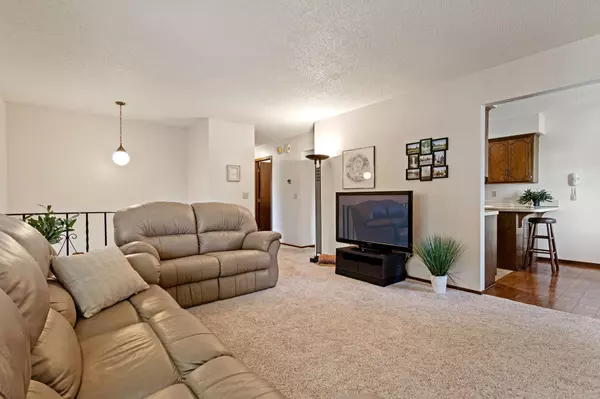$240,000
$240,000
For more information regarding the value of a property, please contact us for a free consultation.
3 Beds
2 Baths
1,765 SqFt
SOLD DATE : 11/01/2024
Key Details
Sold Price $240,000
Property Type Townhouse
Sub Type Townhouse Quad/4 Corners
Listing Status Sold
Purchase Type For Sale
Square Footage 1,765 sqft
Price per Sqft $135
Subdivision Cic 147 Reisling Park North
MLS Listing ID 6611818
Sold Date 11/01/24
Bedrooms 3
Full Baths 1
Three Quarter Bath 1
HOA Fees $316/mo
Year Built 1981
Annual Tax Amount $2,307
Tax Year 2024
Contingent None
Lot Size 5,662 Sqft
Acres 0.13
Lot Dimensions 3317 sq ft
Property Description
Welcome to Your Perfect Home!
This charming residence boasts 3 bedrooms and 2 baths, offering plenty of space for comfortable living. The upper level features an open and airy floor plan, with a brick-front wood-burning fireplace and abundant natural light. Enjoy the fresh feel of new paint and carpet throughout, along with new and newer other items (see supplement in MLS). The kitchen/dining room is a highlight, featuring a large walk-in pantry and modern appliances, perfect for all your culinary adventures and walk-out to the deck.
Access the lower level through a spacious 2-car garage, which leads to a convenient laundry room, 3/4 bath, and a 3rd bedroom. You'll also find a cozy family room, with another wood-burning fireplace - ideal for relaxing evenings.
This property is a fantastic investment opportunity, conveniently located near shopping, parks, walking trails, and medical facilities. Don't miss your chance to make this lovely home yours!
Location
State MN
County Anoka
Zoning Residential-Single Family
Rooms
Basement Block, Brick/Mortar, Daylight/Lookout Windows, Egress Window(s), Finished, Storage Space
Dining Room Breakfast Bar, Informal Dining Room, Kitchen/Dining Room
Interior
Heating Forced Air, Space Heater
Cooling Central Air
Fireplaces Number 2
Fireplaces Type Family Room, Living Room, Wood Burning
Fireplace Yes
Appliance Dishwasher, Disposal, Dryer, Gas Water Heater, Water Filtration System, Microwave, Range, Refrigerator, Washer, Water Softener Owned
Exterior
Parking Features Attached Garage, Asphalt, Shared Driveway, Garage Door Opener, Insulated Garage, Tuckunder Garage
Garage Spaces 2.0
Fence None
Pool None
Roof Type Age Over 8 Years,Asphalt
Building
Lot Description Public Transit (w/in 6 blks), Corner Lot, Tree Coverage - Medium, Underground Utilities
Story Split Entry (Bi-Level)
Foundation 1115
Sewer City Sewer/Connected
Water City Water/Connected
Level or Stories Split Entry (Bi-Level)
Structure Type Brick/Stone,Vinyl Siding
New Construction false
Schools
School District Anoka-Hennepin
Others
HOA Fee Include Hazard Insurance,Lawn Care,Maintenance Grounds,Professional Mgmt,Trash,Snow Removal
Restrictions Mandatory Owners Assoc,Rentals not Permitted,Pets - Cats Allowed,Pets - Dogs Allowed
Read Less Info
Want to know what your home might be worth? Contact us for a FREE valuation!

Our team is ready to help you sell your home for the highest possible price ASAP

"My job is to find and attract mastery-based agents to the office, protect the culture, and make sure everyone is happy! "






