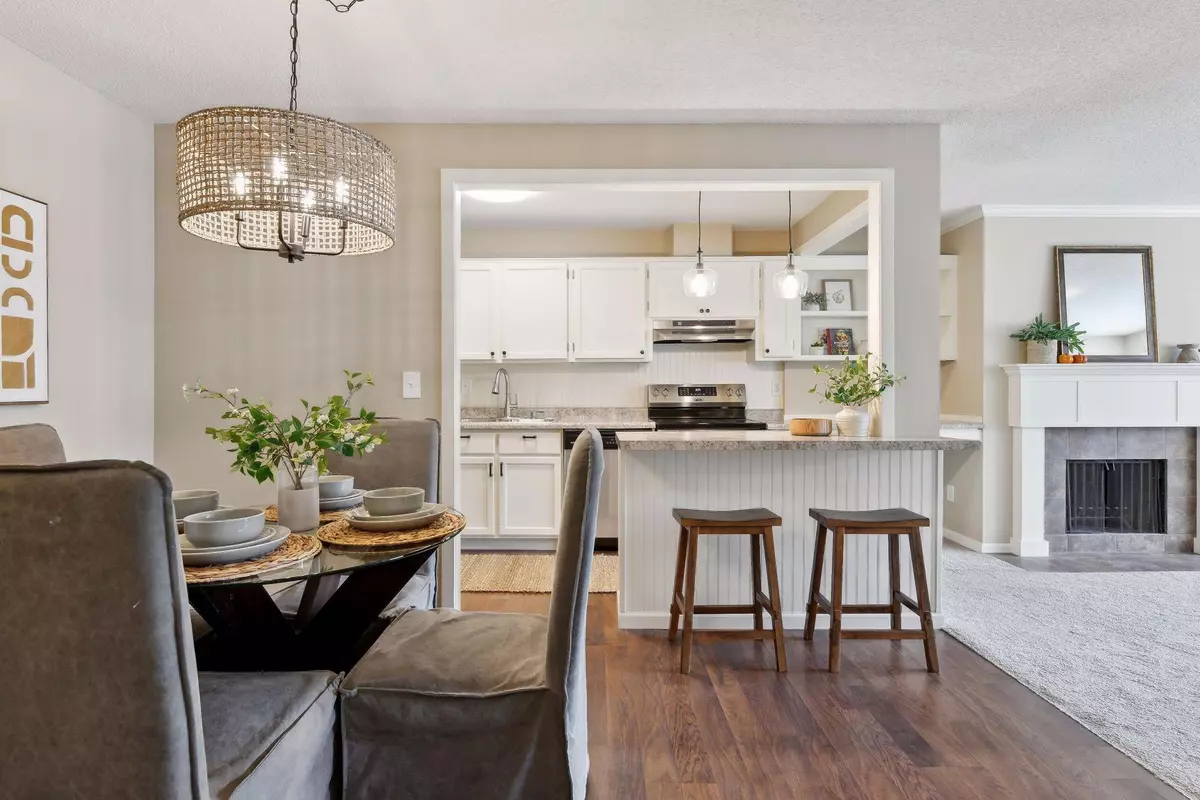$128,000
$129,900
1.5%For more information regarding the value of a property, please contact us for a free consultation.
1 Bed
1 Bath
812 SqFt
SOLD DATE : 11/08/2024
Key Details
Sold Price $128,000
Property Type Condo
Sub Type Low Rise
Listing Status Sold
Purchase Type For Sale
Square Footage 812 sqft
Price per Sqft $157
Subdivision Condo 0357 Cedar Ridge Condo
MLS Listing ID 6605009
Sold Date 11/08/24
Bedrooms 1
Full Baths 1
HOA Fees $391/mo
Year Built 1969
Annual Tax Amount $1,537
Tax Year 2024
Contingent None
Lot Dimensions Common
Property Description
The tasteful and thoughtful updates throughout the home create an open and spacious floor plan, perfect for modern living. Light floods the space, highlighting the bright white cabinetry and trim, which give the home a fresh and airy feel.
The kitchen is thoughtfully designed, opening seamlessly to both the living and dining areas, making it ideal for entertaining guests or simply enjoying a quiet night in. A cozy wood-burning fireplace in the living room adds warmth and character, creating a welcoming space to relax.
Just off the kitchen is a versatile extra area, perfect as a drop zone, coffee bar, additional workspace, or even a home office nook, offering flexibility to suit your lifestyle.
With the convenience of this location and the comfort of these thoughtful upgrades, this condo is better than renting—offering a stylish, affordable place to call home.
Location
State MN
County Hennepin
Zoning Residential-Single Family
Rooms
Family Room Amusement/Party Room, Play Area
Basement Other
Dining Room Informal Dining Room
Interior
Heating Baseboard
Cooling Wall Unit(s)
Fireplaces Number 1
Fireplaces Type Wood Burning
Fireplace Yes
Appliance Dishwasher, Range, Refrigerator, Stainless Steel Appliances
Exterior
Garage Parking Garage
Garage Spaces 1.0
Pool Indoor, Shared
Parking Type Parking Garage
Building
Story One
Foundation 812
Sewer City Sewer/Connected
Water City Water/Connected
Level or Stories One
Structure Type Brick/Stone,Engineered Wood,Vinyl Siding
New Construction false
Schools
School District Hopkins
Others
HOA Fee Include Maintenance Structure,Controlled Access,Hazard Insurance,Heating,Lawn Care,Maintenance Grounds,Professional Mgmt,Recreation Facility,Trash,Shared Amenities,Snow Removal
Restrictions Mandatory Owners Assoc,Other Bldg Restrictions,Pets - Cats Allowed,Pets - Number Limit,Rental Restrictions May Apply
Read Less Info
Want to know what your home might be worth? Contact us for a FREE valuation!

Our team is ready to help you sell your home for the highest possible price ASAP

"My job is to find and attract mastery-based agents to the office, protect the culture, and make sure everyone is happy! "






