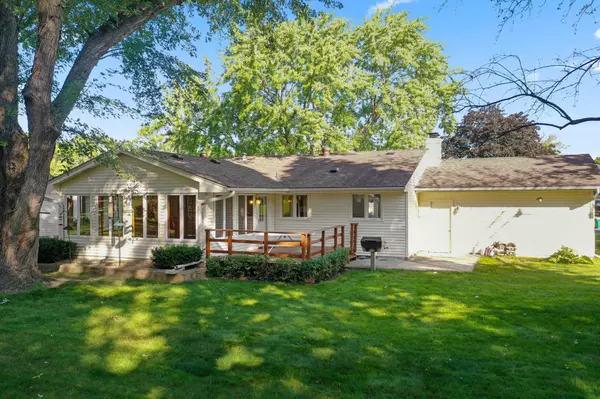$349,900
$349,900
For more information regarding the value of a property, please contact us for a free consultation.
3 Beds
3 Baths
2,246 SqFt
SOLD DATE : 11/08/2024
Key Details
Sold Price $349,900
Property Type Single Family Home
Sub Type Single Family Residence
Listing Status Sold
Purchase Type For Sale
Square Footage 2,246 sqft
Price per Sqft $155
Subdivision River Hills 5Th Add
MLS Listing ID 6599376
Sold Date 11/08/24
Bedrooms 3
Full Baths 1
Three Quarter Bath 2
Year Built 1964
Annual Tax Amount $3,922
Tax Year 2024
Contingent None
Lot Size 0.330 Acres
Acres 0.33
Lot Dimensions 80x149x119x136
Property Description
This charming 3-bedroom, 3-bath rambler is nestled in a serene Burnsville cul-de-sac, offering both tranquility and convenience. The traditional design boasts a spacious living room with a cozy wood-burning fireplace, a formal dining room, and a well-equipped kitchen. The family room seamlessly extends to a delightful tongue-and-groove 4-season porch, perfect for year-round enjoyment.
All three bedrooms are conveniently located on the main level, including a primary bedroom with its own private bath. The outdoor space is equally impressive, featuring a beautiful deck off the porch and a lovely yard adorned with mature trees.
The lower level provides a large unfinished area with endless potential, a finished flex room, a 3/4 bath, and a mechanical room. With highway access, shopping, and recreational amenities nearby, this home is ideally situated for both relaxation and convenience. Plus, a one-year warranty is included for added peace of mind. Don't miss the opportunity to make this wonderful property your own!
Location
State MN
County Dakota
Zoning Residential-Single Family
Rooms
Basement Block, Full, Partially Finished, Storage Space, Unfinished
Dining Room Kitchen/Dining Room, Separate/Formal Dining Room
Interior
Heating Baseboard, Boiler, Fireplace(s)
Cooling Central Air
Fireplaces Number 1
Fireplaces Type Brick, Living Room, Wood Burning
Fireplace Yes
Appliance Cooktop, Dishwasher, Disposal, Dryer, Gas Water Heater, Microwave, Refrigerator, Wall Oven, Washer, Water Softener Owned
Exterior
Parking Features Attached Garage, Concrete, Garage Door Opener
Garage Spaces 2.0
Pool None
Roof Type Age Over 8 Years,Asphalt,Pitched
Building
Lot Description Tree Coverage - Medium
Story One
Foundation 1254
Sewer City Sewer/Connected
Water City Water/Connected
Level or Stories One
Structure Type Block,Brick/Stone,Vinyl Siding
New Construction false
Schools
School District Burnsville-Eagan-Savage
Read Less Info
Want to know what your home might be worth? Contact us for a FREE valuation!
Our team is ready to help you sell your home for the highest possible price ASAP
"My job is to find and attract mastery-based agents to the office, protect the culture, and make sure everyone is happy! "







