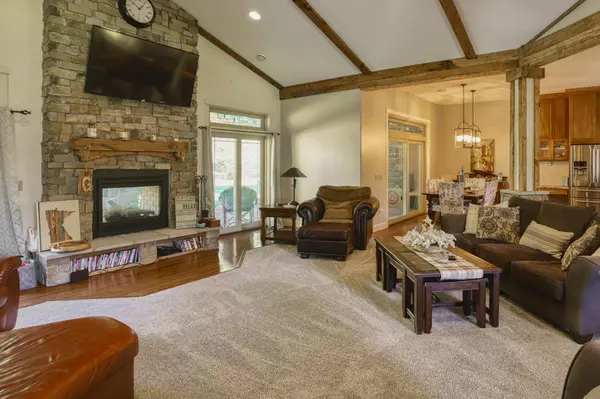$745,000
$750,000
0.7%For more information regarding the value of a property, please contact us for a free consultation.
4 Beds
3 Baths
3,064 SqFt
SOLD DATE : 11/15/2024
Key Details
Sold Price $745,000
Property Type Single Family Home
Sub Type Single Family Residence
Listing Status Sold
Purchase Type For Sale
Square Footage 3,064 sqft
Price per Sqft $243
Subdivision Lindblom Estates
MLS Listing ID 6609836
Sold Date 11/15/24
Bedrooms 4
Full Baths 2
Half Baths 1
Year Built 2015
Annual Tax Amount $6,704
Tax Year 2023
Contingent None
Lot Size 3.060 Acres
Acres 3.06
Lot Dimensions N167x319x166x180x249x199x413
Property Description
Don't miss this one of a kind, custom built rambler with vaulted living room, butler pantry open kitchen with imported Italian stone counter tops and a solid marble sink. Multi zone In-floor heat and a ton of custom features such as woodwork in living room is hand harvested old growl timber from the south shore of Lake Superior and Exterior quarried stone from Wisconsin. Heated garage with polyuria floor coating (better than epoxy) 1100 square feet of covered patio sharing a 2 sided thermal pane gas fireplace overlooks over 500 feet of frontage on the Elk River plus an island with its own surprise.
Location
State MN
County Sherburne
Zoning Residential-Single Family
Body of Water Elk River
Rooms
Basement Drain Tiled, Egress Window(s), Finished, Partial, Partially Finished
Dining Room Breakfast Bar, Eat In Kitchen, Informal Dining Room
Interior
Heating Forced Air, Humidifier, Radiant Floor, Zoned
Cooling Central Air
Fireplaces Number 1
Fireplaces Type Two Sided, Full Masonry, Gas, Living Room, Ventless
Fireplace Yes
Appliance Air-To-Air Exchanger, Dishwasher, Dryer, ENERGY STAR Qualified Appliances, Exhaust Fan, Humidifier, Gas Water Heater, Iron Filter, Microwave, Range, Refrigerator, Stainless Steel Appliances, Washer, Water Softener Owned
Exterior
Parking Features Attached Garage, Asphalt, Finished Garage, Garage Door Opener, Heated Garage, Insulated Garage
Garage Spaces 4.0
Fence None
Pool None
Waterfront Description River Front
View Y/N River
View River
Roof Type Architectural Shingle
Road Frontage No
Building
Lot Description Accessible Shoreline, Island/Peninsula, Tree Coverage - Medium
Story One
Foundation 2555
Sewer Septic System Compliant - Yes, Tank with Drainage Field
Water Submersible - 4 Inch, Drilled, Private
Level or Stories One
Structure Type Brick/Stone,Cedar,Engineered Wood
New Construction false
Schools
School District Big Lake
Read Less Info
Want to know what your home might be worth? Contact us for a FREE valuation!

Our team is ready to help you sell your home for the highest possible price ASAP
"My job is to find and attract mastery-based agents to the office, protect the culture, and make sure everyone is happy! "






