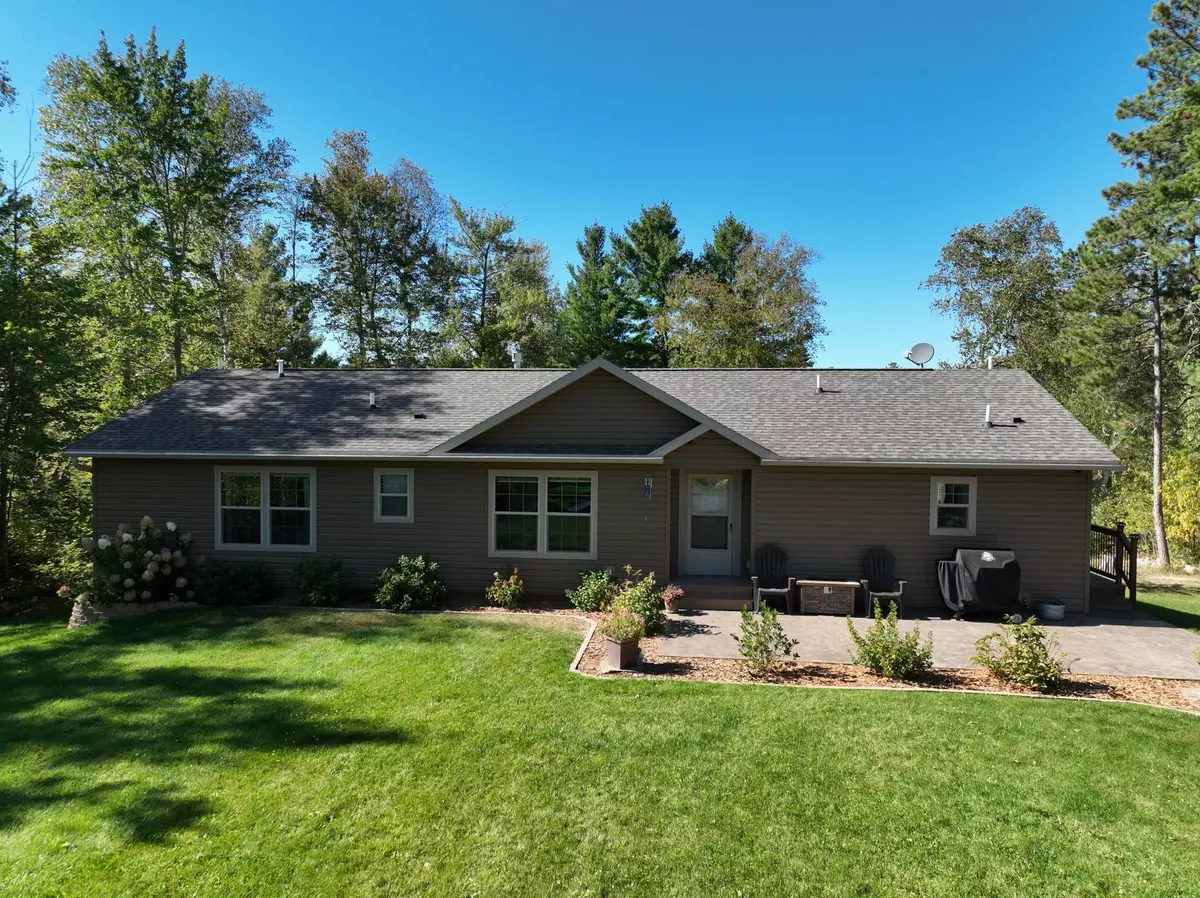$440,000
$439,900
For more information regarding the value of a property, please contact us for a free consultation.
3 Beds
3 Baths
1,777 SqFt
SOLD DATE : 11/18/2024
Key Details
Sold Price $440,000
Property Type Single Family Home
Sub Type Single Family Residence
Listing Status Sold
Purchase Type For Sale
Square Footage 1,777 sqft
Price per Sqft $247
MLS Listing ID 6609325
Sold Date 11/18/24
Bedrooms 3
Full Baths 1
Half Baths 1
Three Quarter Bath 1
Year Built 2018
Annual Tax Amount $1,818
Tax Year 2024
Contingent None
Lot Size 1.150 Acres
Acres 1.15
Lot Dimensions 151x327x183x290
Property Description
This Beautiful newer 3-bedroom home offers 151 feet of shoreline on the highly sought-after Girl Lake. Enjoy breathtaking views and peaceful lakeside living with the convenience of being just a short walk from downtown Longville. The home features a spacious and inviting interior, perfect for both relaxation and entertaining.
The living area boasts a cozy fireplace, perfect for gathering on cool evenings. The main floor master
bedroom offers an oversized walk-in closet and a luxurious ensuite bathroom, complete with a jacuzzi tub and walk-in shower. The heart of the home is the wonderful kitchen, designed with ample space and a center island ideal for meal prep and hosting guests. Whether you're looking to enjoy the lake from your own backyard or stroll to town for local shopping and dining, this home provides the perfect blend of comfort, style, and convenience. Don't miss your chance to experience lakeside living at its finest!
Location
State MN
County Cass
Zoning Shoreline,Residential-Single Family
Body of Water Girl
Lake Name Woman
Rooms
Basement Full, Concrete, Sump Pump
Dining Room Informal Dining Room, Kitchen/Dining Room
Interior
Heating Forced Air, Fireplace(s)
Cooling Central Air
Fireplaces Number 1
Fireplaces Type Brick, Gas, Living Room
Fireplace Yes
Appliance Air-To-Air Exchanger, Dishwasher, Electric Water Heater, Exhaust Fan, Fuel Tank - Rented, Microwave, Range, Refrigerator, Water Softener Owned
Exterior
Parking Features Detached, Asphalt, Garage Door Opener, Insulated Garage, No Int Access to Dwelling
Garage Spaces 3.0
Waterfront Description Lake Front
View Lake, North, West
Roof Type Age 8 Years or Less,Asphalt,Pitched
Road Frontage No
Building
Lot Description Tree Coverage - Light
Story One
Foundation 1777
Sewer Mound Septic, Private Sewer
Water Private, Well
Level or Stories One
Structure Type Vinyl Siding
New Construction false
Schools
School District Northland Community Schools
Read Less Info
Want to know what your home might be worth? Contact us for a FREE valuation!
Our team is ready to help you sell your home for the highest possible price ASAP
"My job is to find and attract mastery-based agents to the office, protect the culture, and make sure everyone is happy! "







