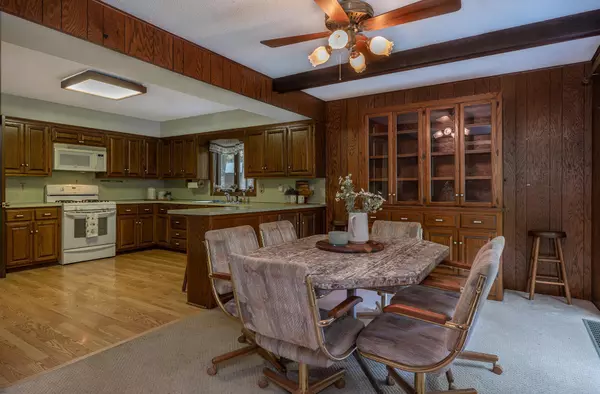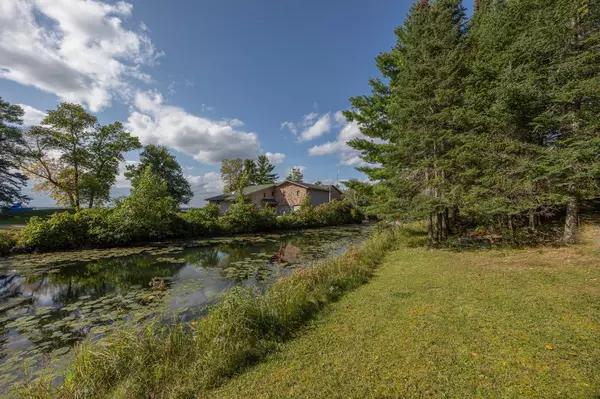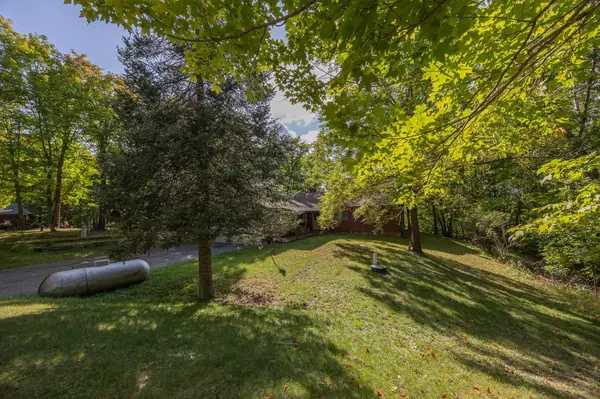$356,000
$357,500
0.4%For more information regarding the value of a property, please contact us for a free consultation.
3 Beds
2 Baths
1,956 SqFt
SOLD DATE : 11/21/2024
Key Details
Sold Price $356,000
Property Type Single Family Home
Sub Type Single Family Residence
Listing Status Sold
Purchase Type For Sale
Square Footage 1,956 sqft
Price per Sqft $182
MLS Listing ID 6611213
Sold Date 11/21/24
Bedrooms 3
Half Baths 1
Three Quarter Bath 1
Year Built 1983
Annual Tax Amount $1,400
Tax Year 2024
Contingent None
Lot Size 1.100 Acres
Acres 1.1
Lot Dimensions 100x458x108x507
Property Description
Here's your opportunity to own a home on the coveted Woman Lake! Imagine your boat resting in the calm, scenic waterway off Woman Lake, ready to take you on endless adventures across the entire chain of lakes. With direct access, you can explore serene shorelines, find the perfect fishing spots, or enjoy a peaceful sunset cruise whenever you desire. This is more than just a place to dock — it's your gateway to the ultimate lakeside lifestyle! This property offers everything you need for lakeside living, starting with a spacious kitchen featuring abundant cupboard space, a gas stove, and a peninsula perfect for casual meals. The adjacent dining room opens up to a deck with views of the lake, ideal for outdoor dining and relaxation. The living room, complete with large windows framing the lake and a charming wood-burning stone fireplace (with its own wood holder), is the perfect place to gather and unwind. The home boasts three generously sized bedrooms and a large bathroom, while a stunning stained-glass window adds character between the living and dining areas. The huge laundry room offers the flexibility to create additional space, even with its own bathroom. Nestled on a large, wooded lot with a covered entry, the property also includes an attached 2-car garage and a detached 1-car garage, providing ample storage for vehicles or recreational toys.
Location
State MN
County Cass
Zoning Residential-Single Family
Body of Water Woman (main lake)
Lake Name Woman
Rooms
Basement Crawl Space
Dining Room Eat In Kitchen
Interior
Heating Boiler, Fireplace(s)
Cooling None
Fireplaces Number 1
Fireplaces Type Living Room, Wood Burning
Fireplace Yes
Appliance Dryer, Microwave, Range, Refrigerator, Washer
Exterior
Parking Features Attached Garage, Detached, Asphalt
Garage Spaces 3.0
Waterfront Description Channel Shore
View Harbor
Roof Type Asphalt
Road Frontage No
Building
Lot Description Tree Coverage - Medium
Story One
Foundation 2580
Sewer Mound Septic
Water Submersible - 4 Inch
Level or Stories One
Structure Type Wood Siding
New Construction false
Schools
School District Northland Community Schools
Read Less Info
Want to know what your home might be worth? Contact us for a FREE valuation!
Our team is ready to help you sell your home for the highest possible price ASAP
"My job is to find and attract mastery-based agents to the office, protect the culture, and make sure everyone is happy! "







