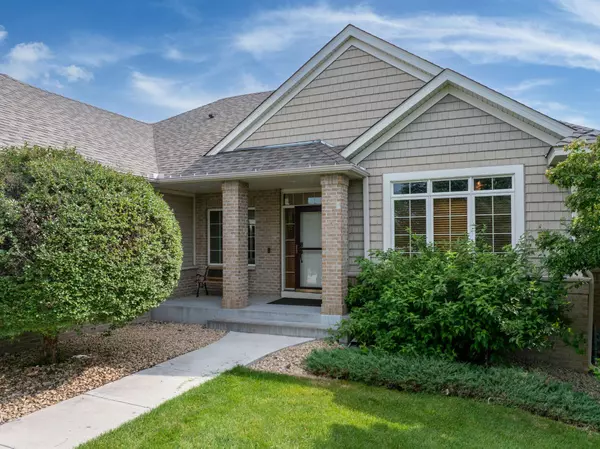$575,000
$575,000
For more information regarding the value of a property, please contact us for a free consultation.
4 Beds
3 Baths
3,422 SqFt
SOLD DATE : 11/26/2024
Key Details
Sold Price $575,000
Property Type Single Family Home
Sub Type Single Family Residence
Listing Status Sold
Purchase Type For Sale
Square Footage 3,422 sqft
Price per Sqft $168
Subdivision Oxbow Creek 8Th Addn
MLS Listing ID 6561646
Sold Date 11/26/24
Bedrooms 4
Full Baths 2
Half Baths 1
HOA Fees $25/ann
Year Built 2006
Annual Tax Amount $7,090
Tax Year 2024
Contingent None
Lot Size 0.680 Acres
Acres 0.68
Lot Dimensions 60x154x164x90x253
Property Description
Set on a stunning 0.68-acre walkout lot, this custom rambler epitomizes elegance, comfort, & convenience. Impeccable curb appeal hints at the beauty within, with fresh paint & stunning hardwood floors setting the stage for exquisite living. Superior craftsmanship shines from the primary suite to the main lvl office & 2 cozy fireplaces in both the main living area & the lower lvl.
A new Trex deck, accessed through glass sliders, invites gatherings against a picturesque backdrop. Each bedroom boasts custom closets for ample storage. The kitchen features a multi-seater island & open layout, while the mudroom w/ custom lockers adds a practical touch. The lower lvl is perfect for entertaining, with a wet bar & scenic views. Enjoy the fenced backyard, 3-car garage with new doors, & spacious concrete driveway.
Nestled in a serene cul-de-sac, this home offers stunning views from every level, ideal for rambler-style living. Schedule a private tour today to experience this extraordinary home!
Location
State MN
County Hennepin
Zoning Residential-Single Family
Rooms
Basement Daylight/Lookout Windows, Finished, Full, Walkout
Dining Room Informal Dining Room, Kitchen/Dining Room
Interior
Heating Forced Air
Cooling Central Air
Fireplaces Number 2
Fireplaces Type Family Room, Gas, Living Room
Fireplace Yes
Appliance Cooktop, Dishwasher, Disposal, Dryer, Microwave, Refrigerator, Wall Oven, Washer
Exterior
Parking Features Attached Garage
Garage Spaces 3.0
Pool None
Roof Type Age Over 8 Years,Asphalt,Pitched
Building
Lot Description Tree Coverage - Light
Story One
Foundation 1697
Sewer City Sewer/Connected
Water City Water/Connected
Level or Stories One
Structure Type Brick/Stone
New Construction false
Schools
School District Osseo
Others
HOA Fee Include Shared Amenities
Read Less Info
Want to know what your home might be worth? Contact us for a FREE valuation!

Our team is ready to help you sell your home for the highest possible price ASAP
"My job is to find and attract mastery-based agents to the office, protect the culture, and make sure everyone is happy! "






